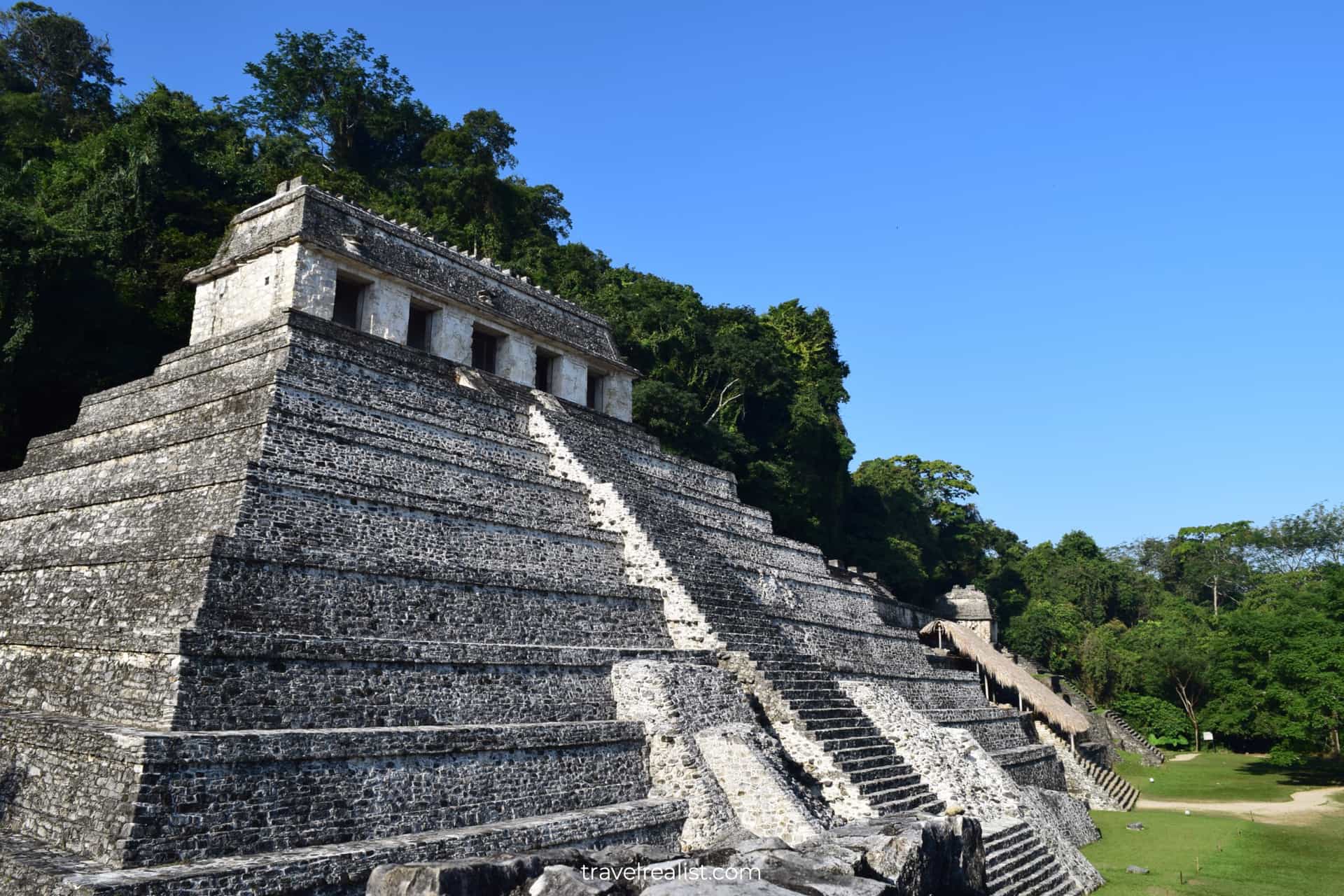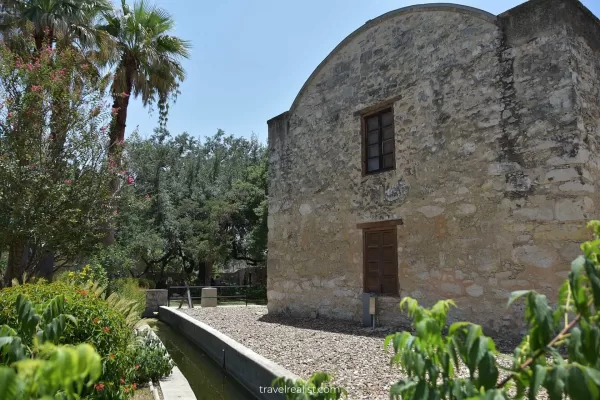Frank Lloyd Wright Oak Park: A Tour of Prairie School Houses
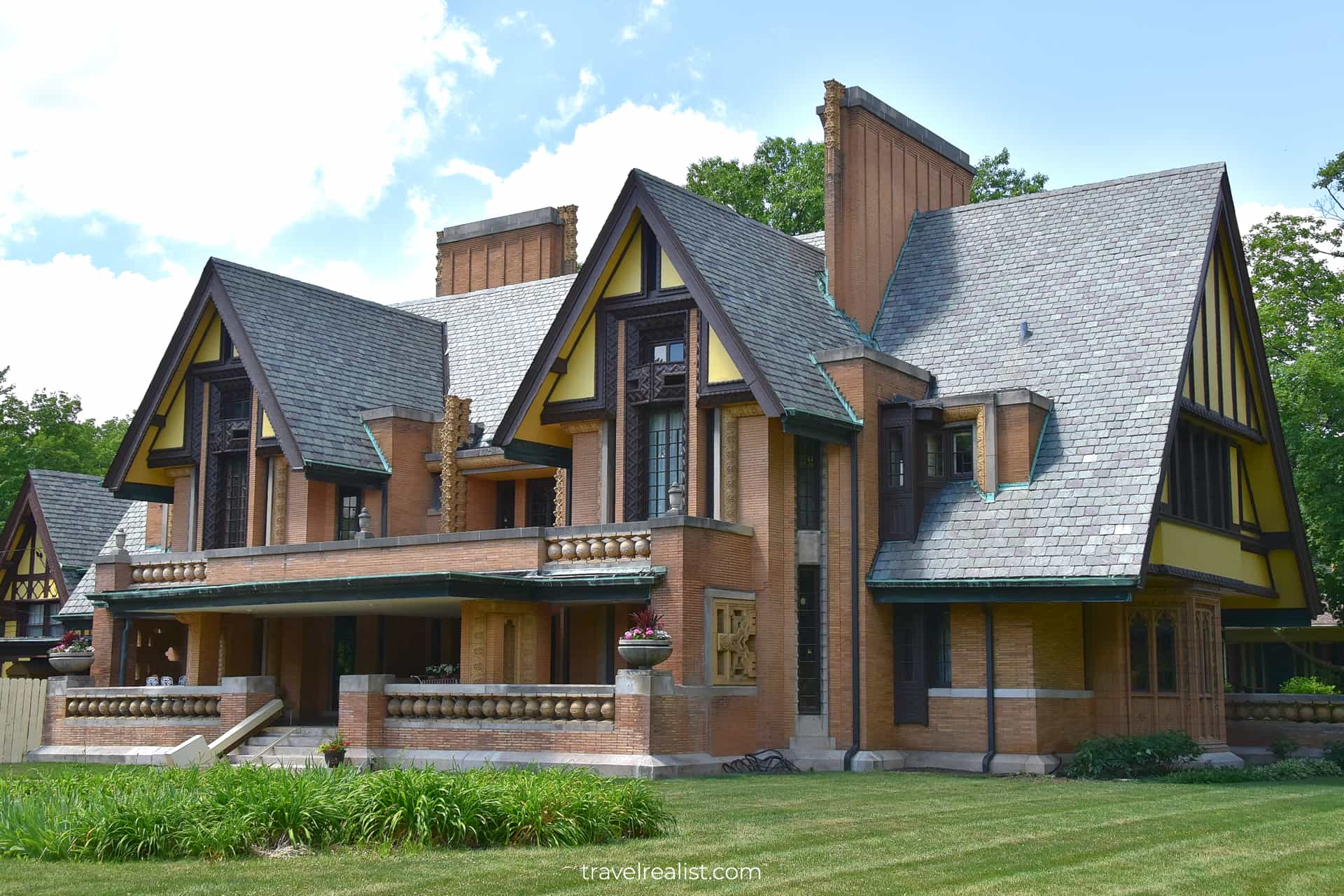
This realistic Frank Lloyd Wright Oak Park Guide helps you plan a trip to the landmarks of the Greater Chicago.
Frank Lloyd Wright is one of the most famous American architects and designers of the 19th and 20th century. A creator of the Prairie School style, he transformed the look and feel of Oak Park, Illinois.
- Sights & Places of Interest
- Getting to Oak Park
- Where to Stay near Frank Lloyd Wright Studio
- Entrance Requirements & Passes
- Takeaways: Frank Lloyd Wright Oak Park
This post includes affiliate links that will earn us commission if you make a purchase via these links.
Sights & Places of Interest
Frank Lloyd Wright started his career in Chicago in 1887. He designed houses in Chicago and its surrounding towns, initially working for other firms.
As Frank Lloyd Wright learnt the craft, he branched on his own. He built his own home and studio in Oak Park. A handful of initial designs and redesigns for the nearby houses followed.
This Frank Lloyd Wright Oak Park Guide discusses a tour of the Home & Studio. You could then read on about a walk around Oak Park.
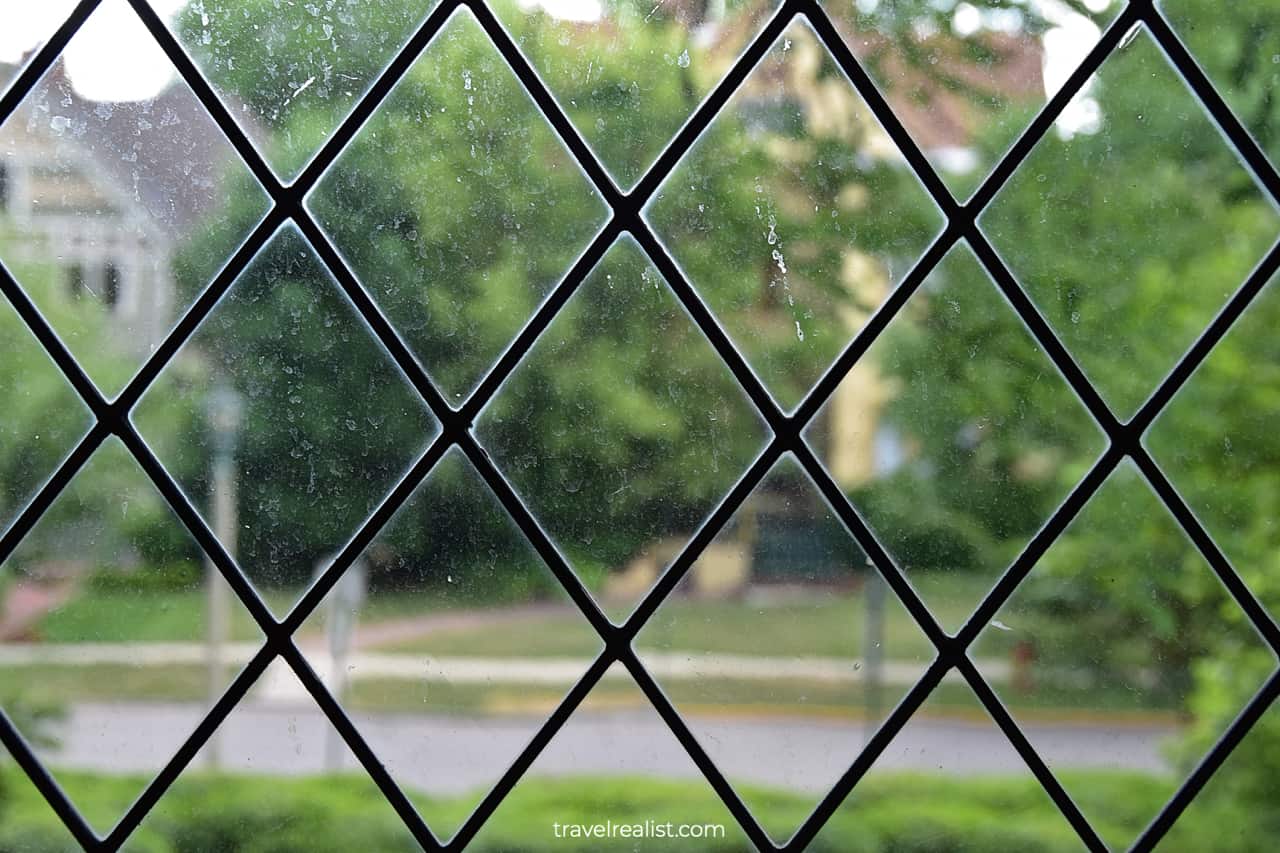
1. Frank Lloyd Wright Home & Studio
The Frank Lloyd Wright Home & Studio is a great place to start your exploration of Oak Park. You will learn more about the Prairie School and its design elements.
You could see the exterior of the House and Studio from Chicago Avenue and Forest Avenue. But you should take a guided tour to see even more of this building.
It will make your walking tour afterwards more rewarding since you will know what to look for. You could choose to pay $10 for an audio tour device to guide your self paced exploration.
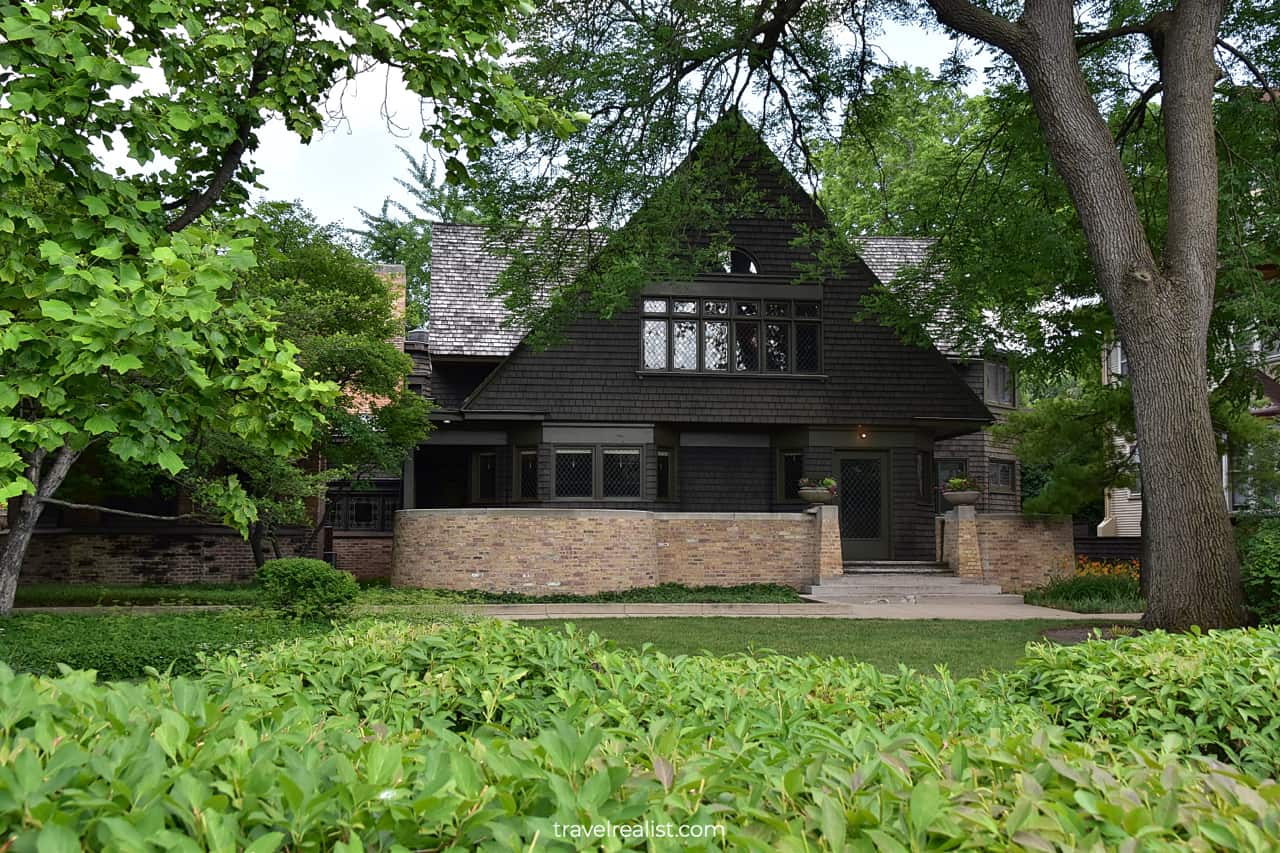
The Frank Lloyd Home & Studio dates back to 1889. The house underwent a few major remodels. They include the changes to the house in 1895 and a Studio addition in 1898.
The Home and Studio were built before the Prairie School style became a thing. But Frank Lloyd Wright tested a handful of design elements you could find in the later Prairie School houses.
The labyrinth design has some similarities with the Winchester House in San Jose. And architectural shingles look like the Oregon Caves Chateau and the Haas-Lilienthal House in San Francisco.
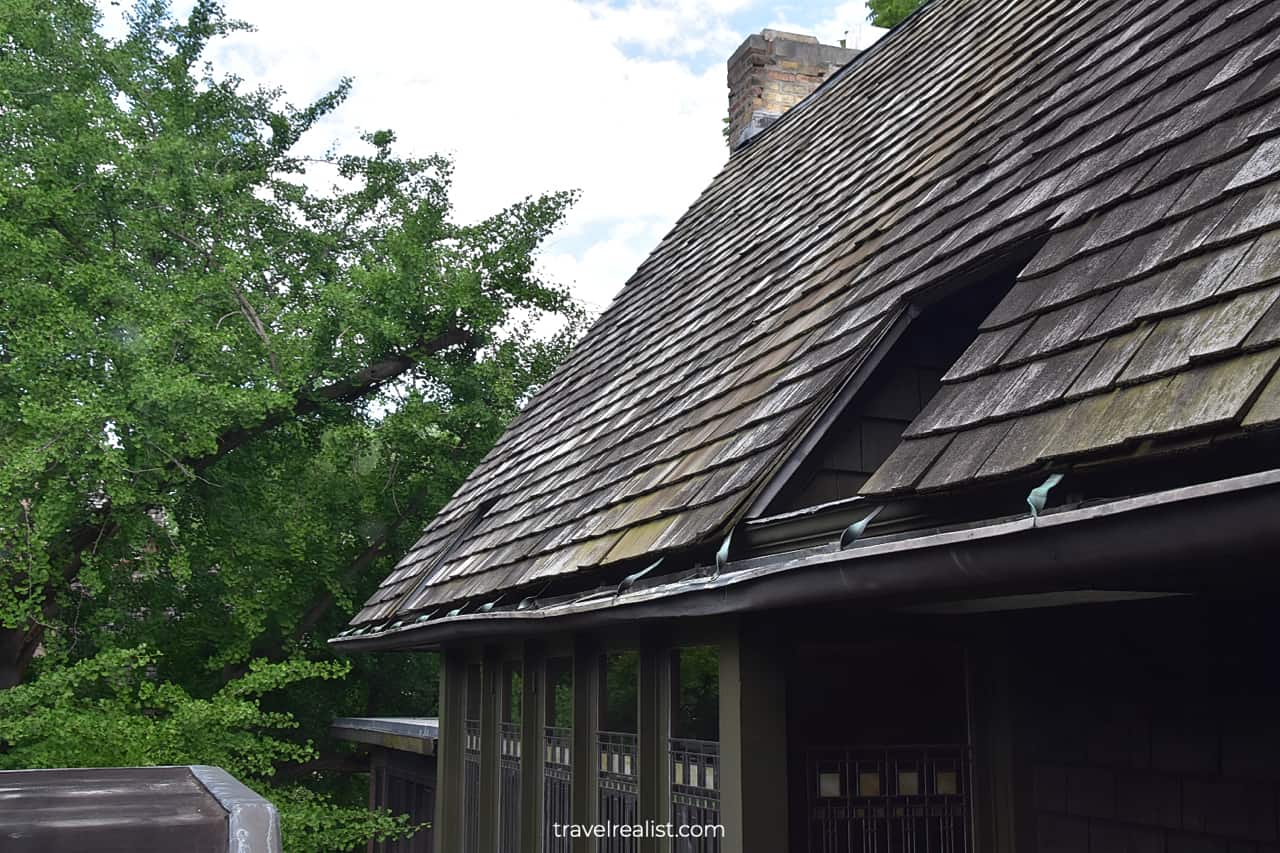
1.1. Living Room
Check in at the Museum Shop before the tour. Your guide will bring you through the front door to the Frank Lloyd Wright Home & Studio. You will be in a small Entryway that leads a spacious Living Room.
This room has in-built bench seats on three of its walls. The fourth wall houses a fireplace. These benches are an ingenious space saving solution.
You will spend a few minutes in the Living Room learning about different design elements. Some of them are present throughout the Home & Studio, like stained glass windows and wooden furniture pieces.
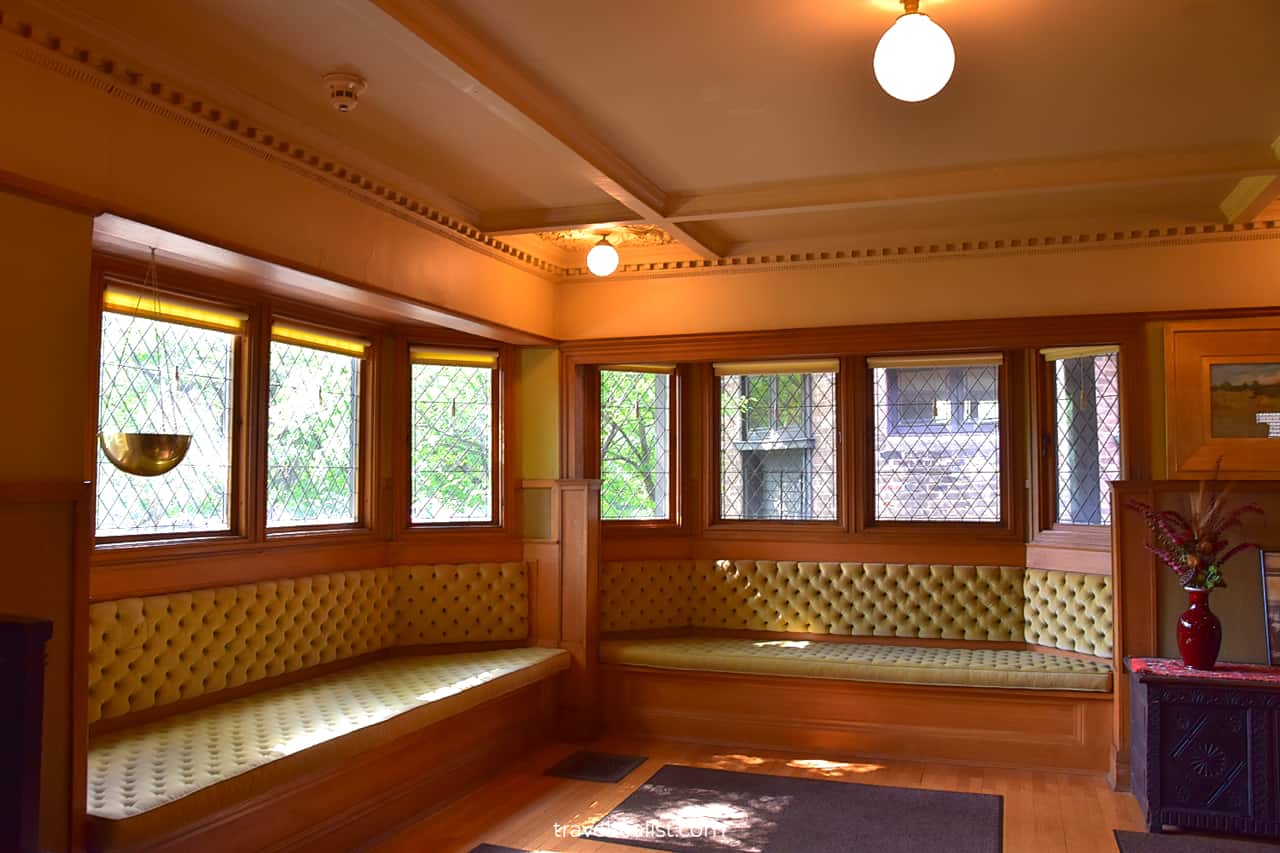
1.2. Study
You will go to a Study next. This room does not look like a typical study or an office. There is not even a door or a wall between the Study and the Living Room.
The Study looks more like a more spacious hallway. Only an in-built desk sets it apart from a hall. The stained glass windows give a view of the inner yard. A Studio is right in front of this room.
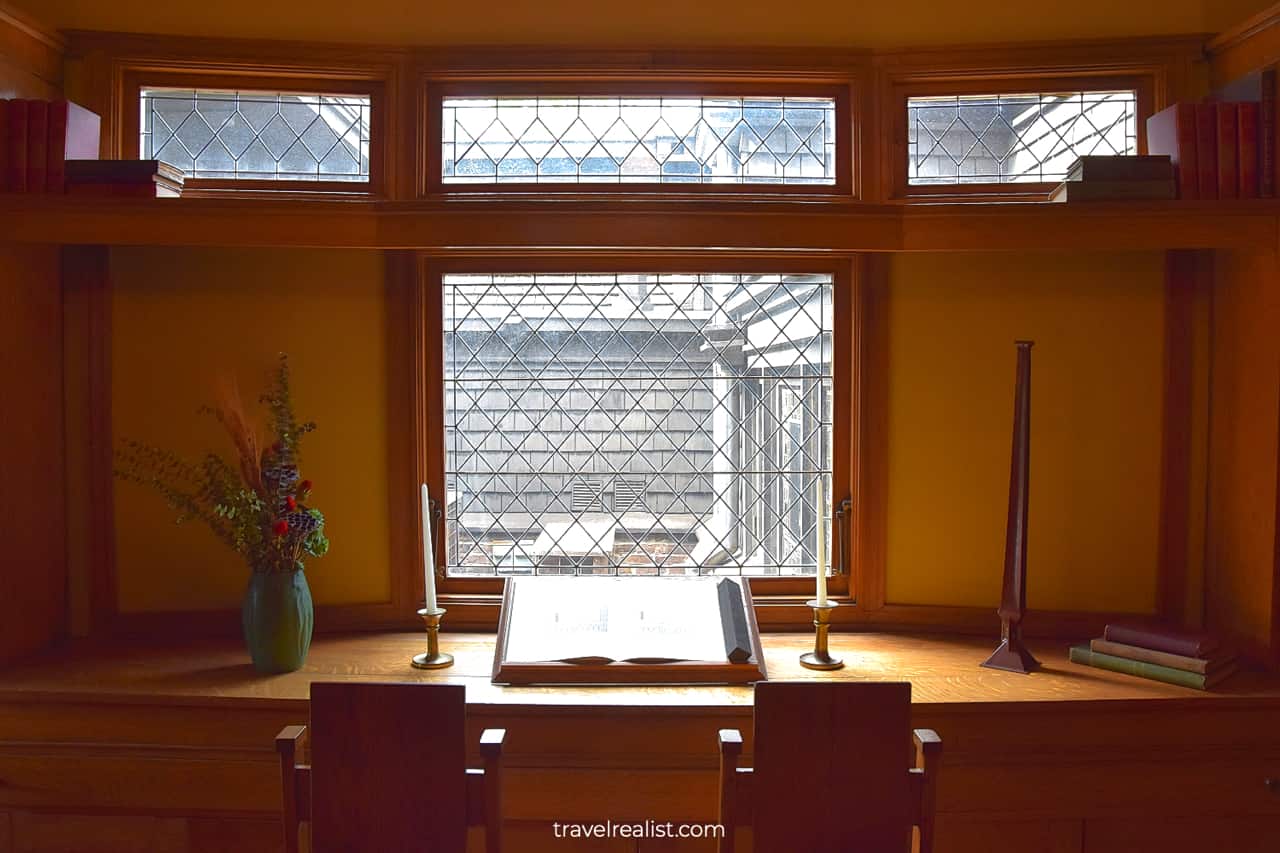
1.3. Tree in Hallway
The Study Connects to a Hallway. This space gives you a better idea of the different levels the Frank Lloyd Wright Home & Studio has.
You would need to take three steps down to the ground floor of the Studio and another Hallway. Yet, you have to take the same three steps up to go to the Mezzanine floor of the Studio.
Different ground levels are not the only thing of interest in the Hallway. The room was designed to save a living tree. A wall and a ceiling allowed for the tree to pass through.
The original tree has died since then. But the museum added an exhibit. It displays where the tree entered the wall and ceiling. While it cannot compare to a living tree, it gives you a good idea.
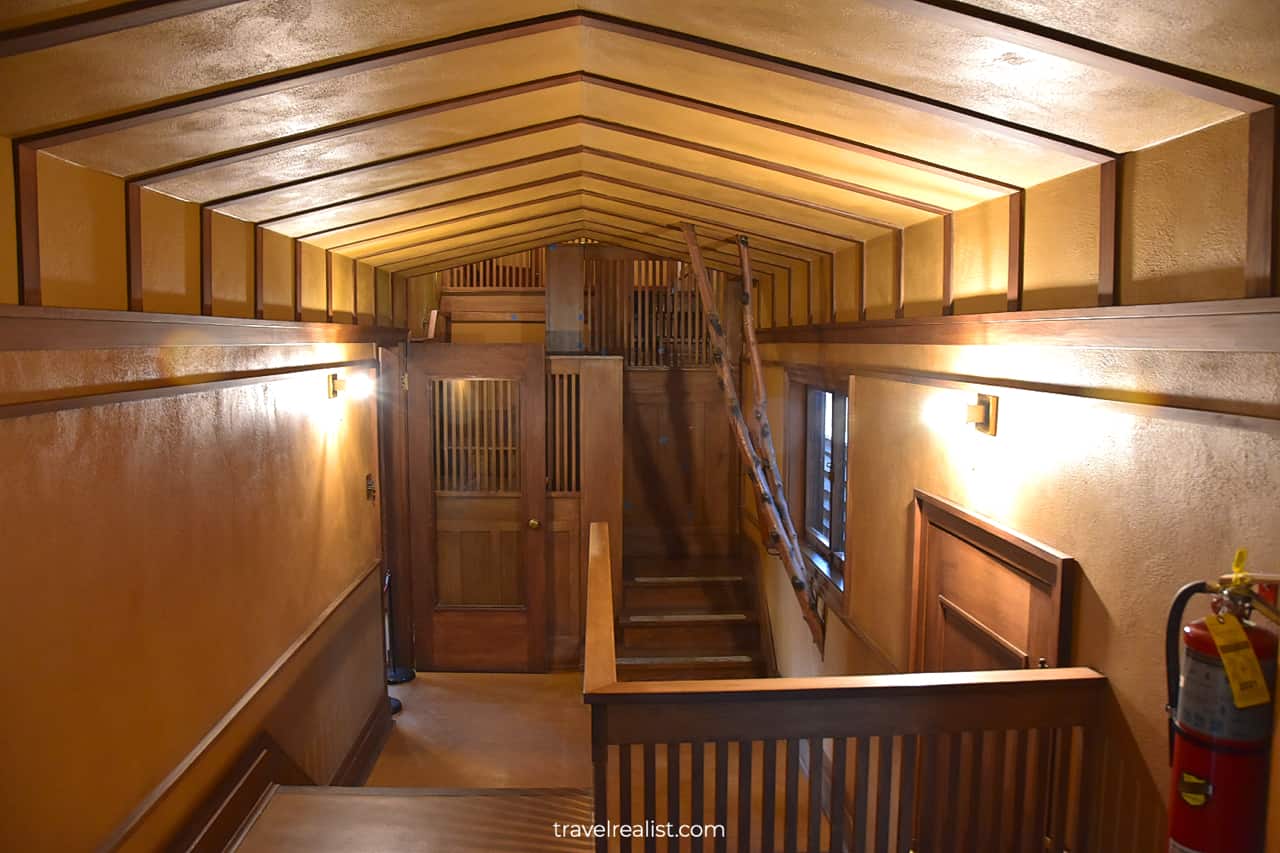
1.4. Dining Room
The tour proceeds to a Dining Room. This Room has a set of south facing windows. But a large decorative screen panel for a ceiling lighting fixture might be the most beautiful piece in this room.
This fixture provided a nice warm light to the Dining Room. It must have acted as an enabler for the conversations that were flowing in this room.
You will also get a first look at the Frank Lloyd Wright furniture designs. A massive dining table with seemingly uncomfortable dining chairs are sure to leave an impression.
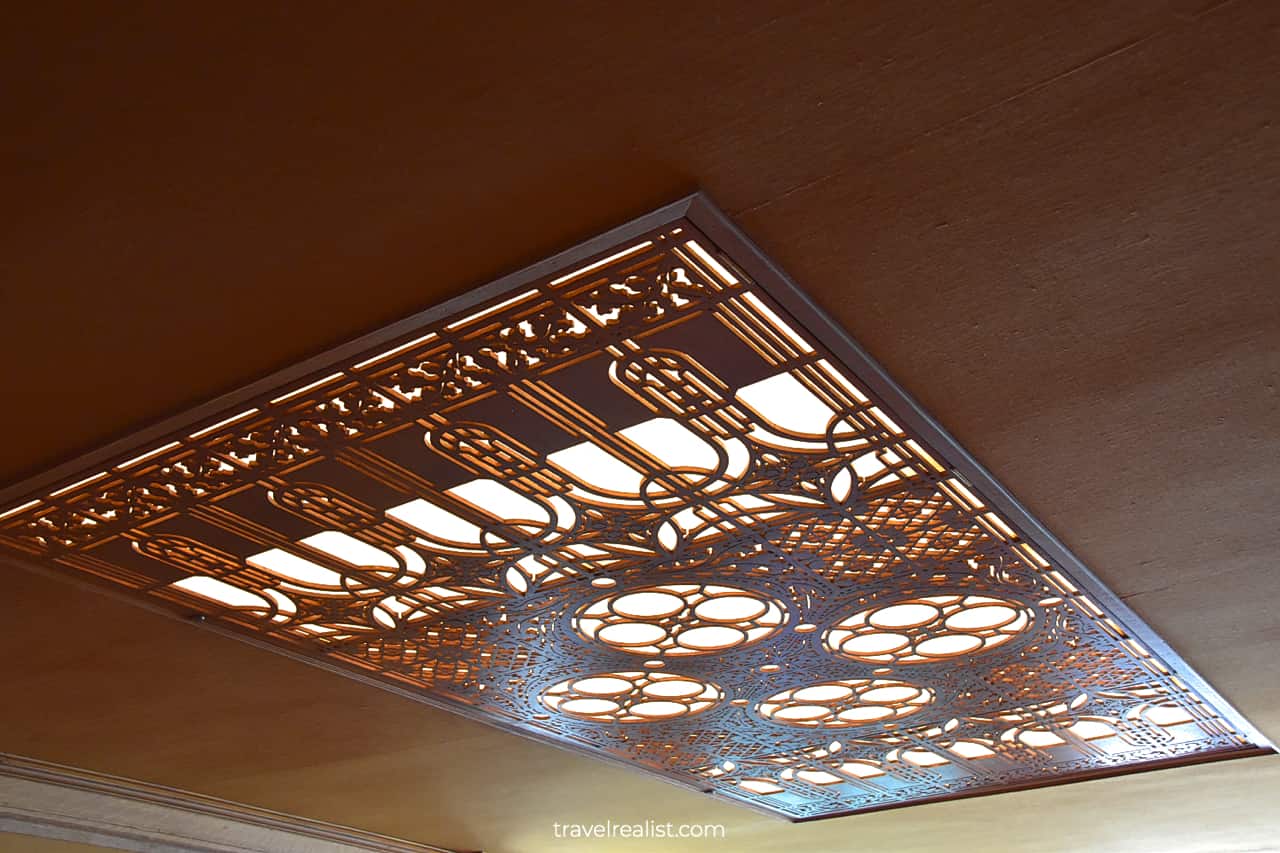
1.5. Kitchen
You will go to a Kitchen next. This is a logical room to explore after the Dining Room. The Kitchen has a few appliances that are typical of the late 19th century. There is an iron stove and a sink.
You will find a few fake food exhibits in the Kitchen. Their purpose is clear. They explain to the younger generations how these historic kitchen appliances worked.
In a way, this room is similar to the Basement in the Gibson House in Boston, Massachusetts. Most house museums in the US and abroad fail to preserve their historic kitchens. It makes this room quite unique.
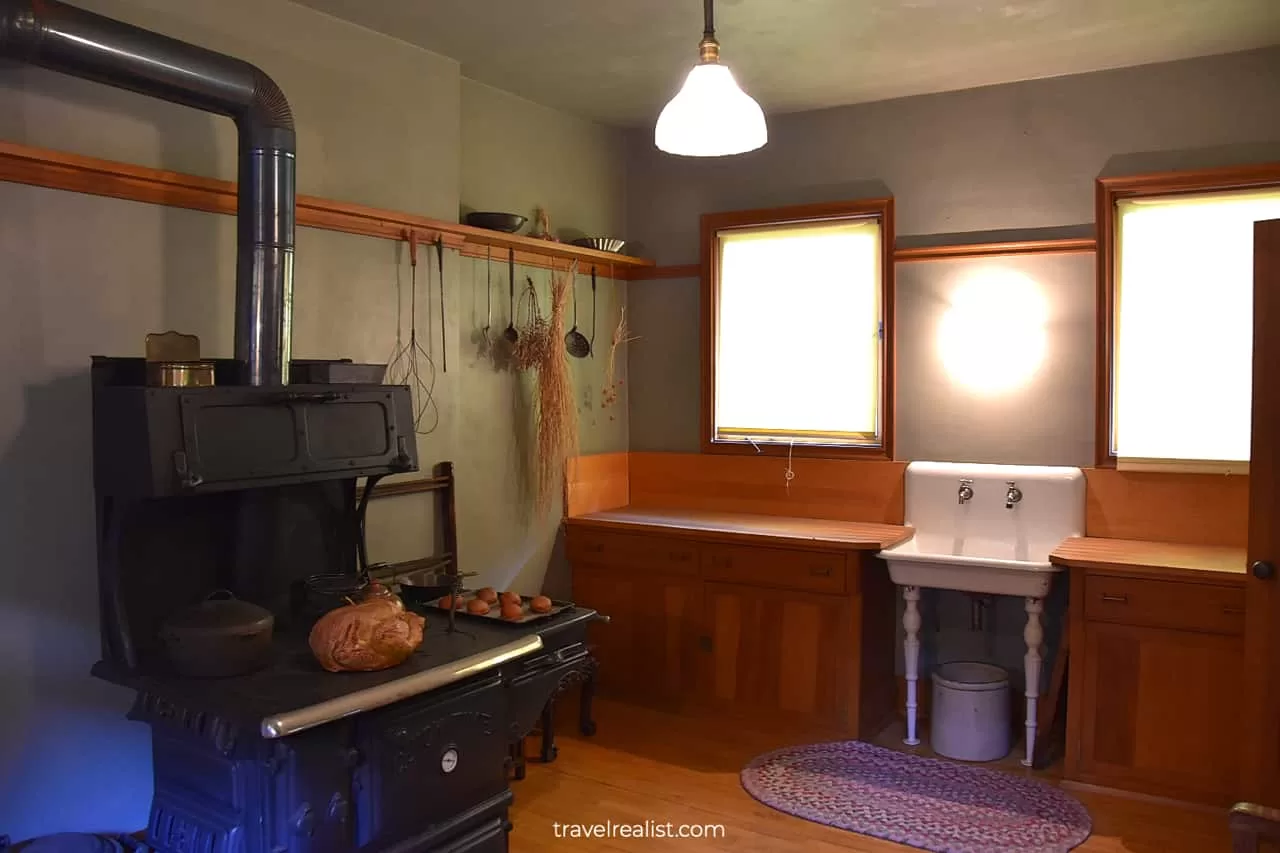
1.6. Pantry
A Pantry is right next to the Kitchen and the main staircase. This room has been an afterthought in a handful of historic mansions across the United States.
So, it does not take much to stand out of the crowd if other pantries were nonexistent. But the Frank Lloyd Home & Studio manages to set an even higher bar.
It is one of the most well organized pantries across all house museums. The Nichols House in Boston, Massachusetts would have greatly benefited from this storage solution.
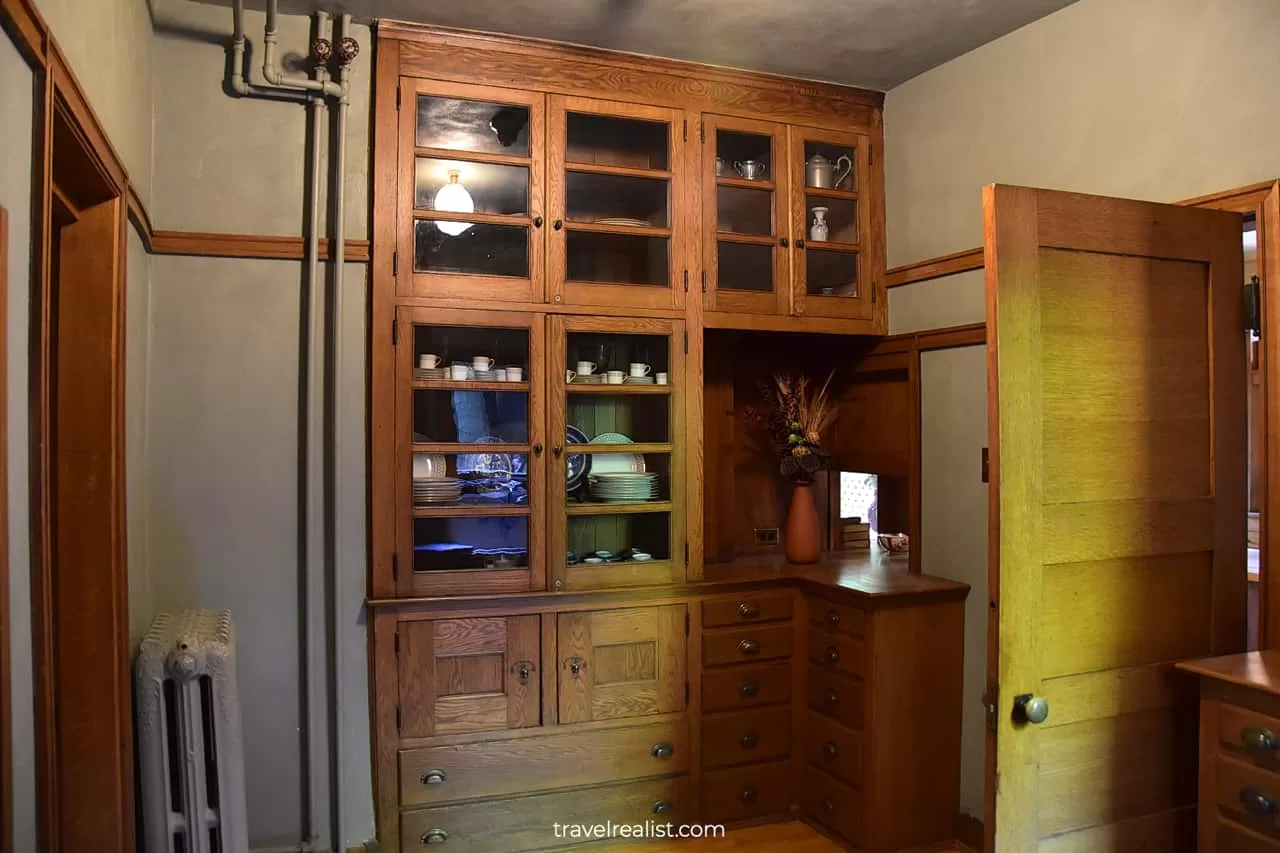
1.7. Staircase
The Pantry is the last room to see on the ground floor outside of the Museum Shop and Studio. You would have already seen the former during the check-in. The latter is the last part of the tour.
As a result, you will take a narrow staircase to the second floor next. This staircase has some of the most common elements of a Frank Lloyd Wright design. It crams you into a small space first.
You try to pass through this section as quickly as possible. And you feel relief and excitement when you are in a large and open space again.
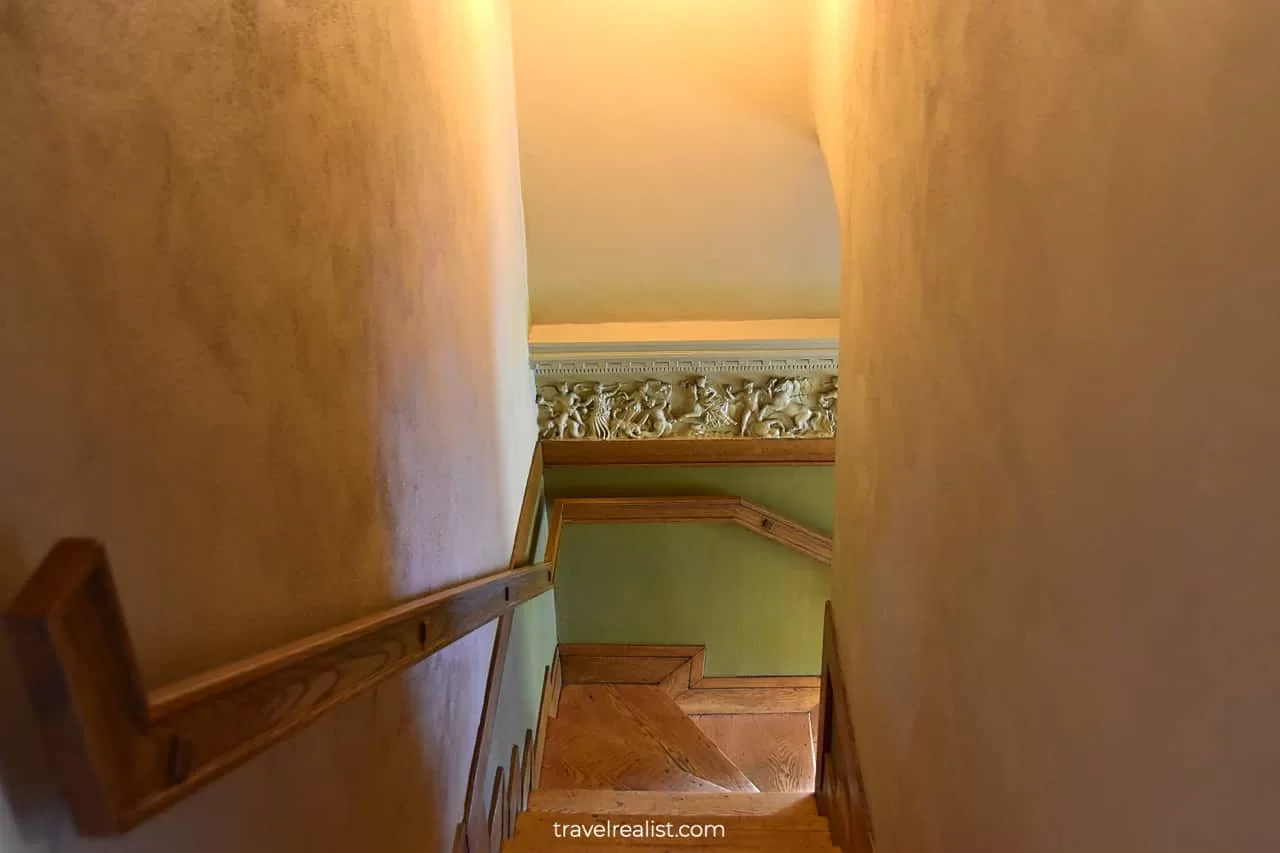
1.8. Bedrooms 1 & 2
You will enter a bedroom that faces Forest Avenue. As a matter of fact, there used to be a large room in place of two smaller mirrored bedrooms.
There is a pony wall about 7 ft (2 m) tall. The cathedral ceiling with a natural light opening leaves a lot of space at the top of this wall. You could easily hear if someone is talking in the other bedroom.
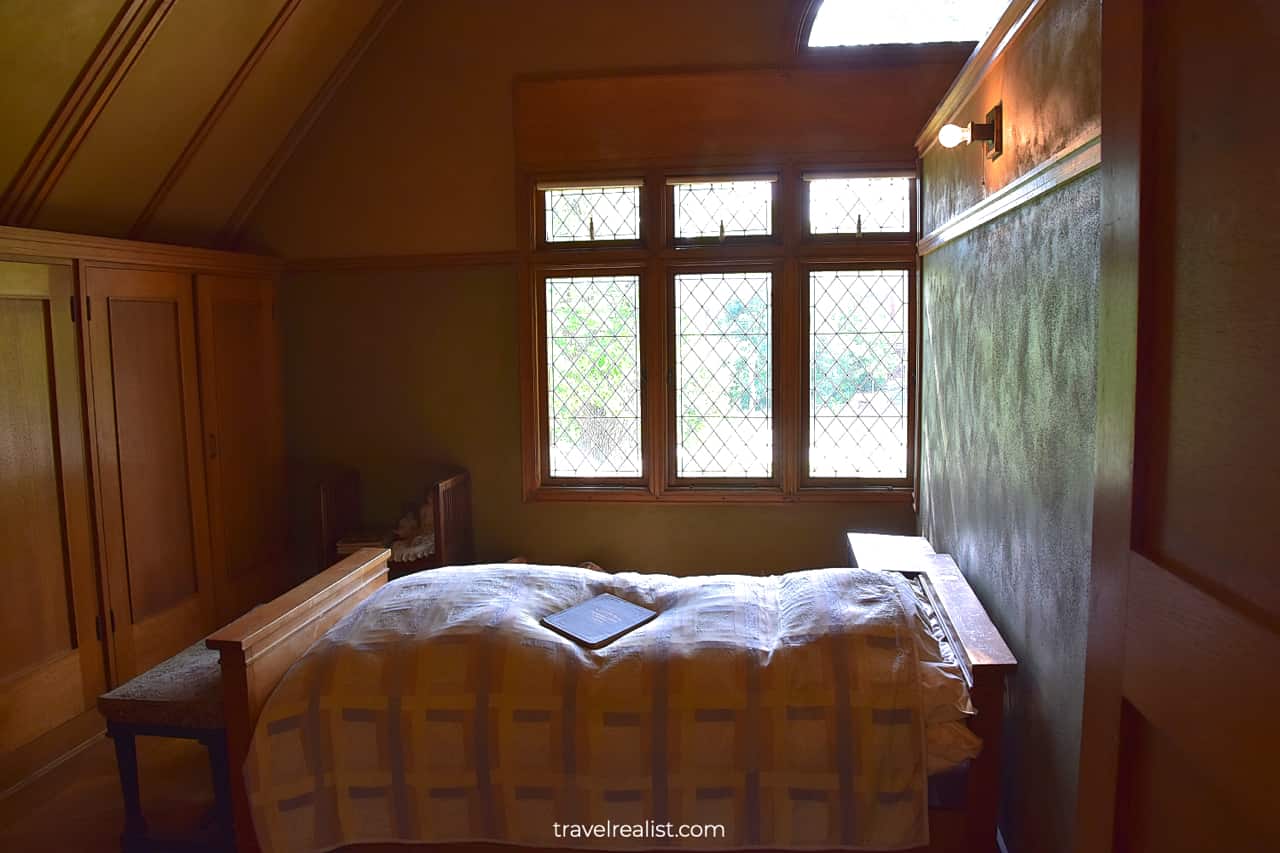
The room design is not the only notable element in these bedrooms. Take a closer look at the window glass panels. They have a beautiful diamond pattern.
Like most other rooms in the house, both bedrooms have furniture pieces designed by Frank Lloyd Wright. Beds, nightstands, and bed benches are another example of pure craftsmanship.
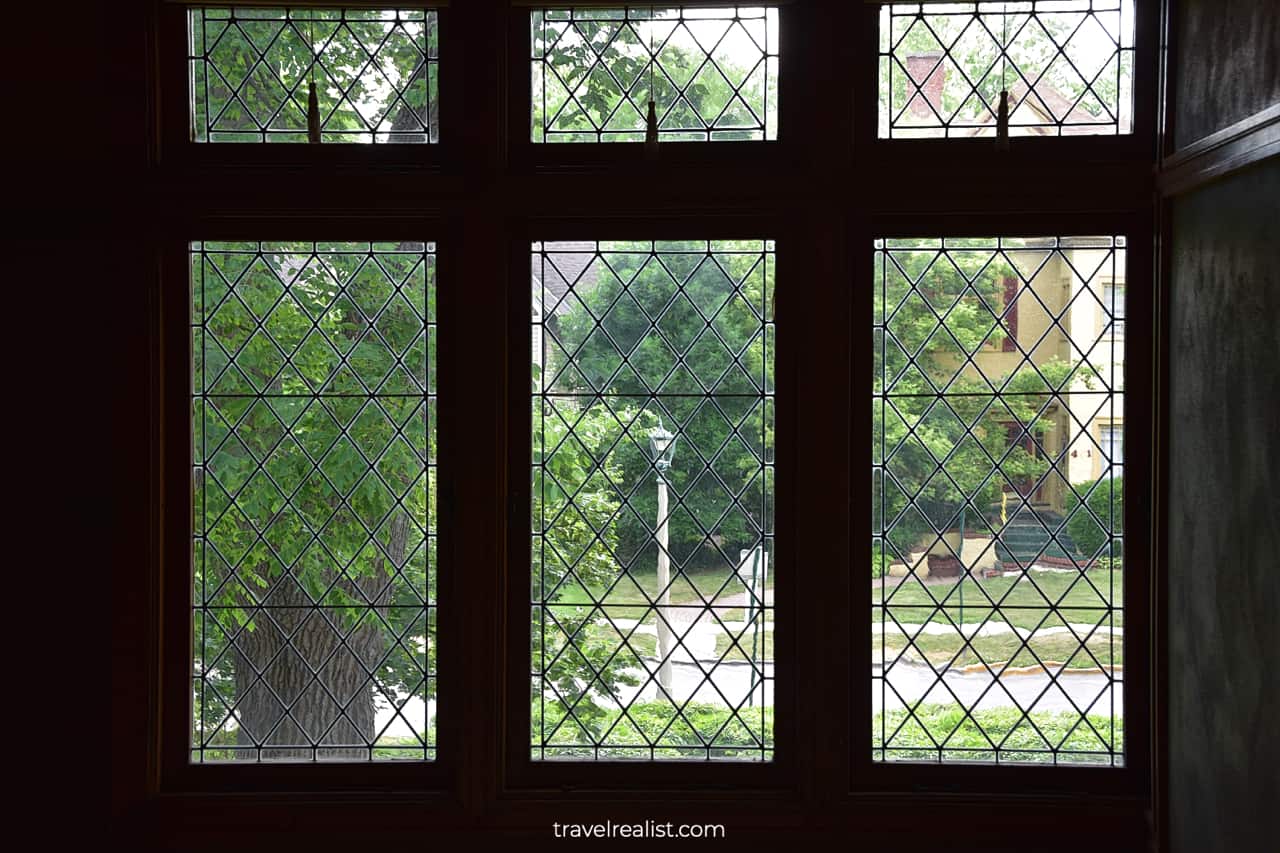
1.9. Bedroom 3
A south facing bedroom is directly above the Dining Room. It follows the same design outline as the room on the ground floor.
This room has its fair share of interesting design elements. Stained glass windows and horizontal panels are the first thing to notice in this room. Yet, they are similar to other rooms.
Look at the in-built wardrobes. Both of them are partially recessed into the walls. This elegant solution provided more storage room. A wooden rocking chair, coffee table, and crib round up the list of pieces.
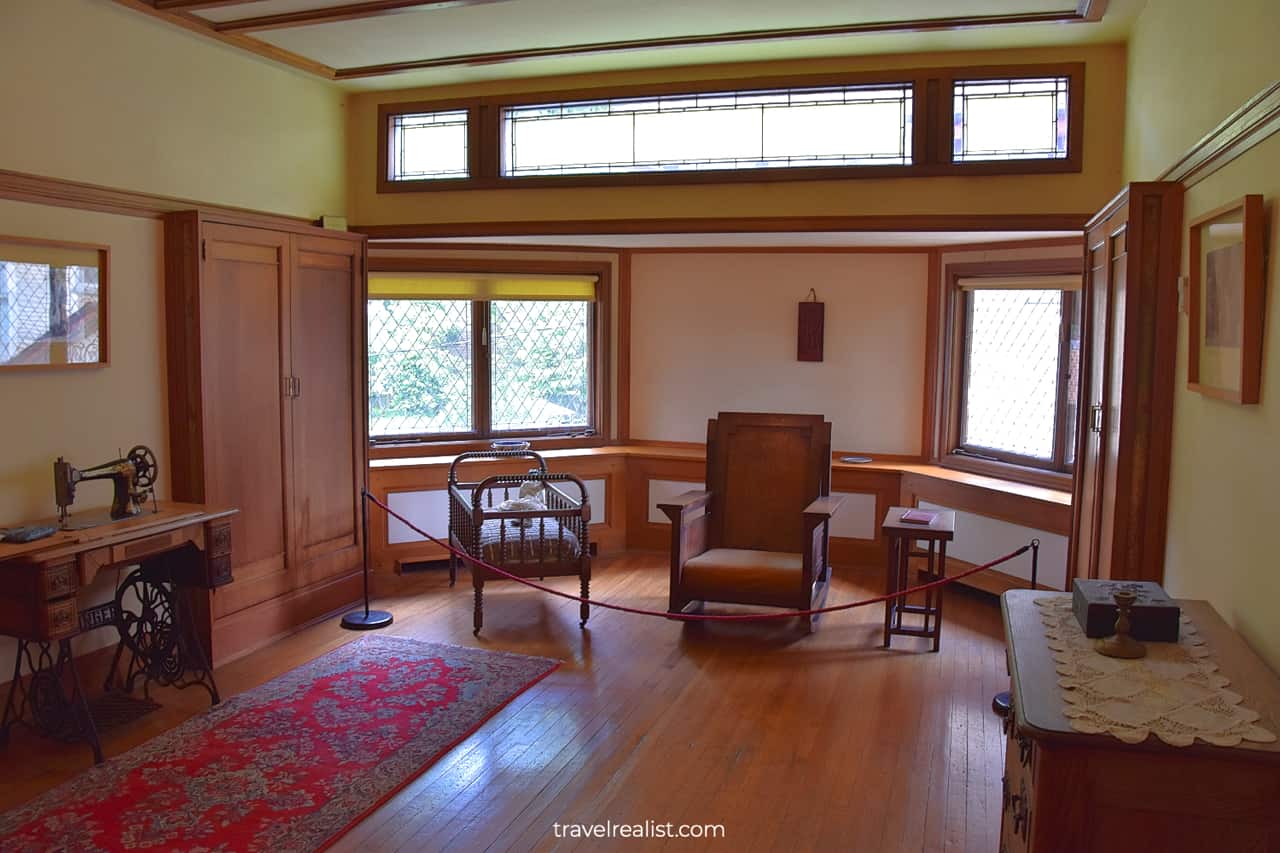
1.10. Bedroom 4
You could go across the hall to the fourth bedroom in this part of the house. This Bedroom is facing north. It is above the Study. It fits the definition of a master bedroom since it connects to a Bathroom.
A queen bed with a massive wooden headboard and footboard is a centerpiece of the room. A matching chest of drawers and a nightstand make the picture complete.
This room has a small balcony with french doors. There is a square stained glass window next to each door. They share a similar pattern with the bedroom across the Hall.
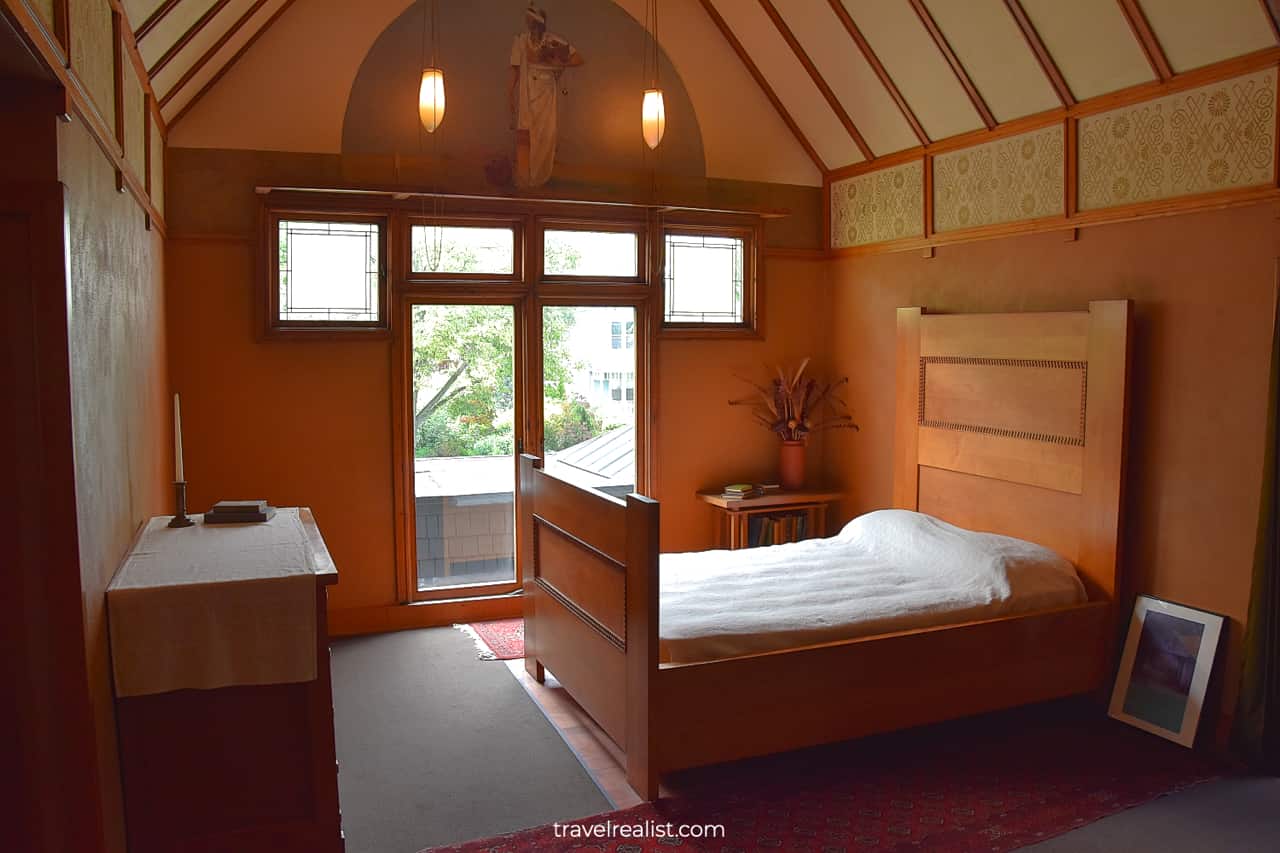
There are just three more things for you to explore in this room. You would need to look up to see them all: the ceiling, wall murals, and light fixtures.
The cathedral ceiling is a bit similar to the one in the first two bedrooms. But you should spend a few minutes admiring the wall murals and light fixtures. Frank Lloyd Wright designed both himself.
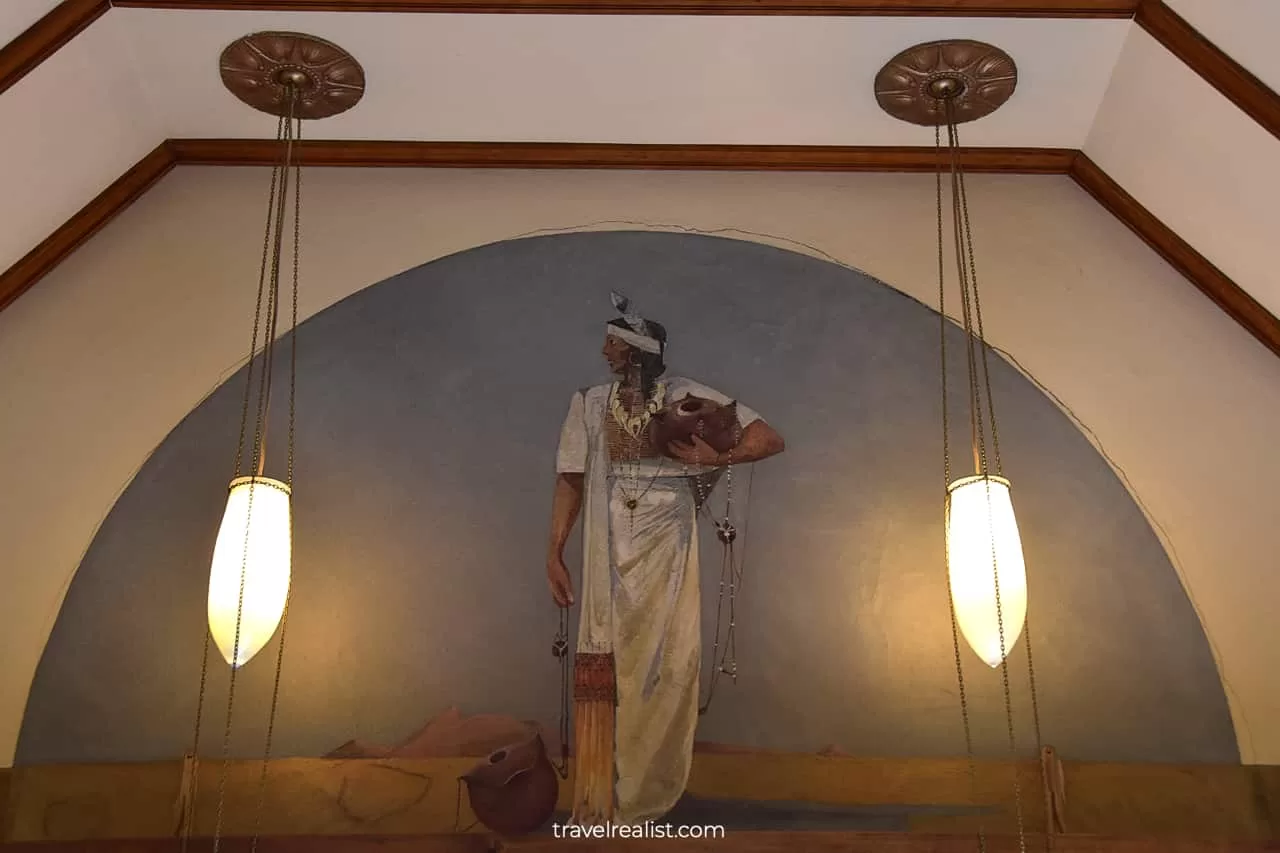
Both wall murals show a few scars of time. The elements like these are the first ones to follow apart due to the house movement with time. This is where your tour fees and donations make the most impact.
This way, the House & Studio staff and volunteers could preserve this home for generations to come. This undertaking is not an easy or cheap task. A complete restoration could cost millions of dollars.
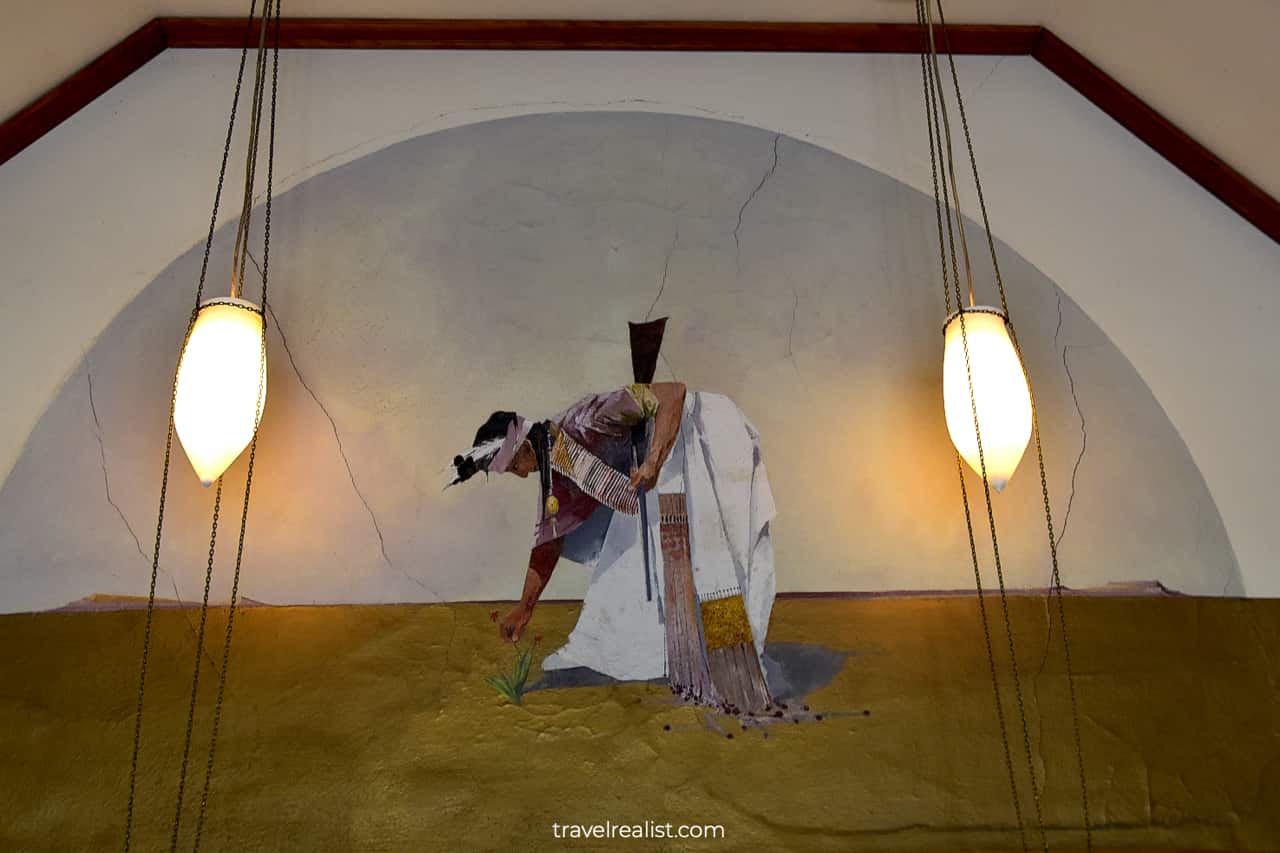
1.11. Bathroom
The only full Bathroom in the house has two entrances. One leads directly into the Master Bedroom. The other brings you to the Hallway.
The Bathroom has minimalist design. The House & Studio staff placed beautiful artificial flower exhibits throughout the house. Its placement is close to perfect in the Bathroom.
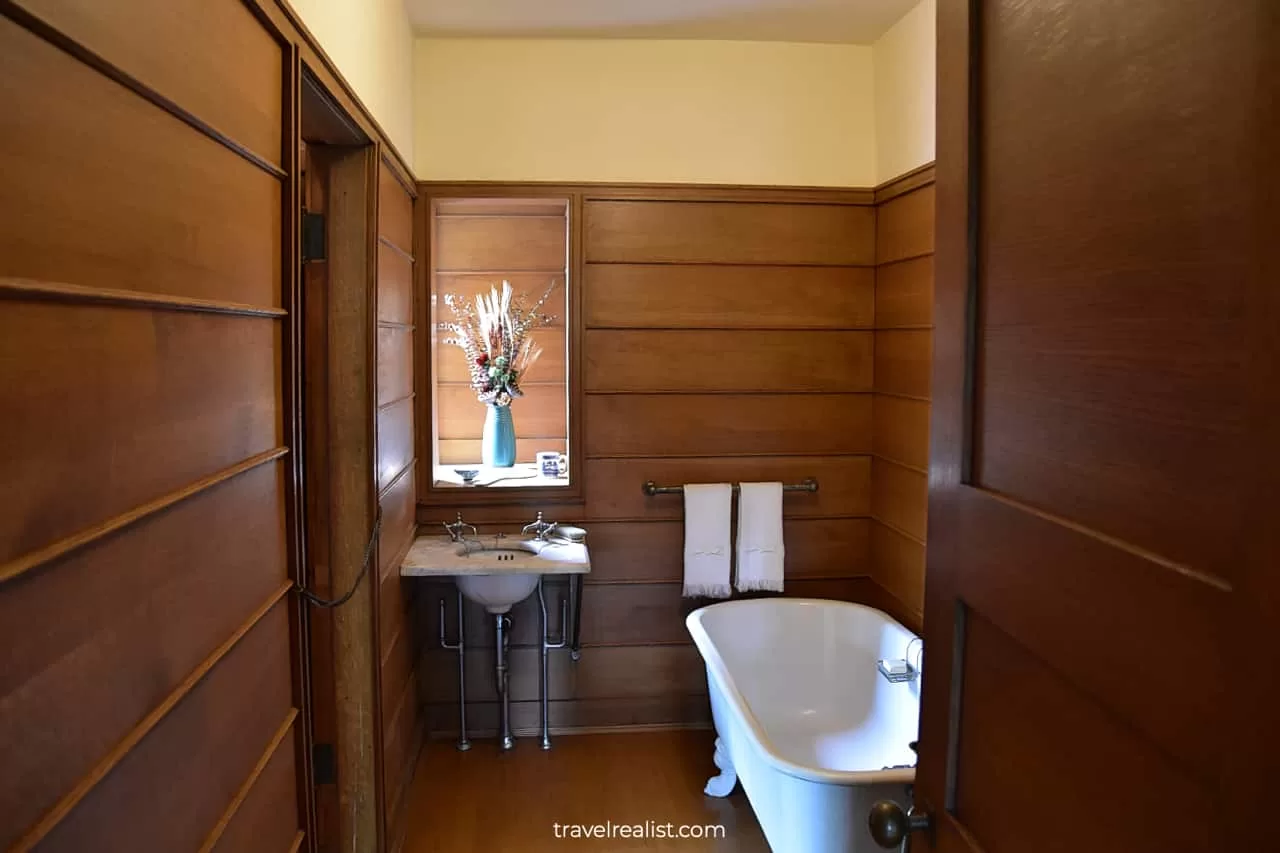
1.12. Hallway
Frank Lloyd Wright put a number of the Prairie School elements into his own Home and Studio. You will go through a long, narrow and low Hallway on the way from the south facing Bedroom.
Most people would not feel very comfortable in this space. If you are claustrophobic, you would want to pass it as fast as possible. You are interacting with the house in a way Frank Lloyd Wright intended then.
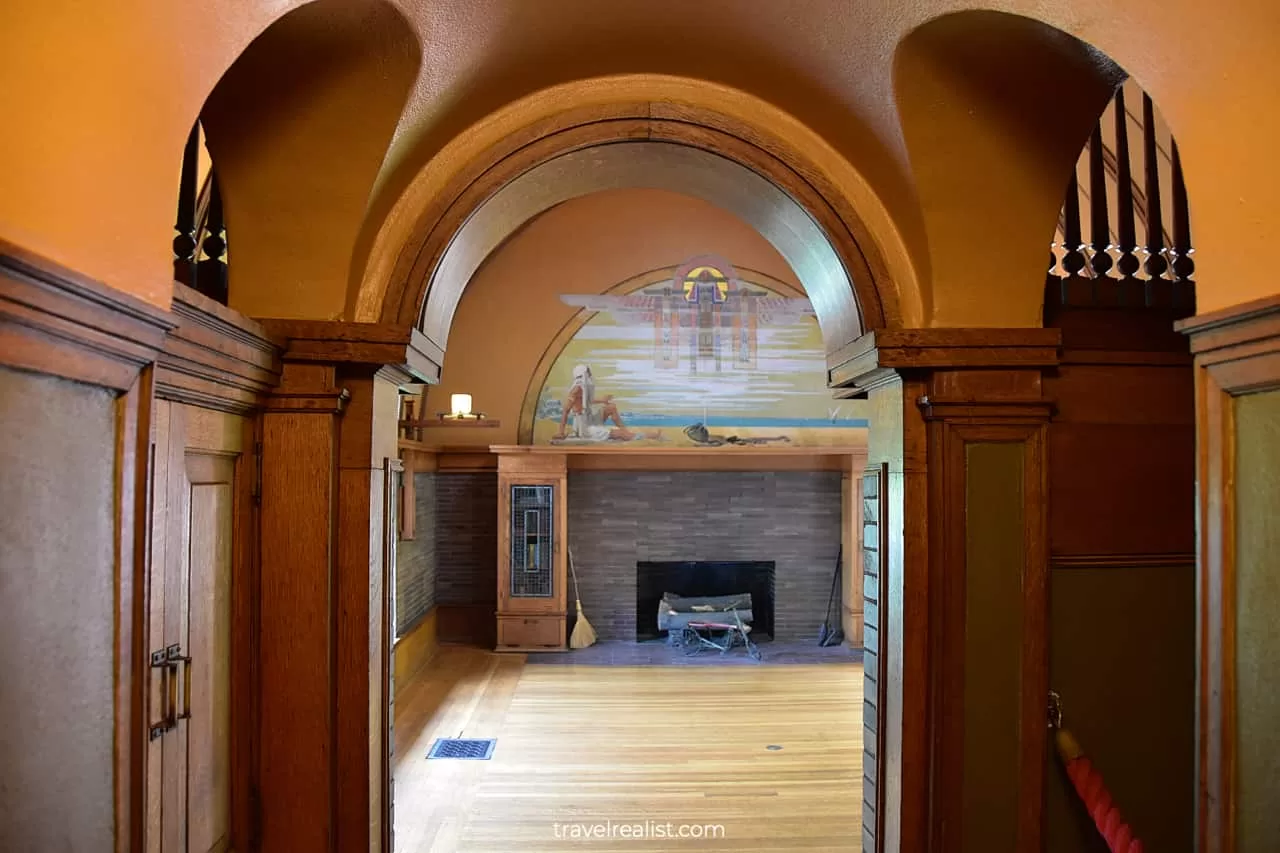
1.13. Playroom
The cramped Hallway leads to the most spacious room on the second floor. This open and brightly lit room gives you an opposite feeling. The Playroom is above the Kitchen and Pantry.
It is another highlight of the Frank Lloyd Wright Home & Studio. You would want to spend more time in the Playroom than the tour allows.
There are a handful of design elements you could explore in this room. Take a look at the wall mural, light fixtures, stained glass panels, and in-built furniture.
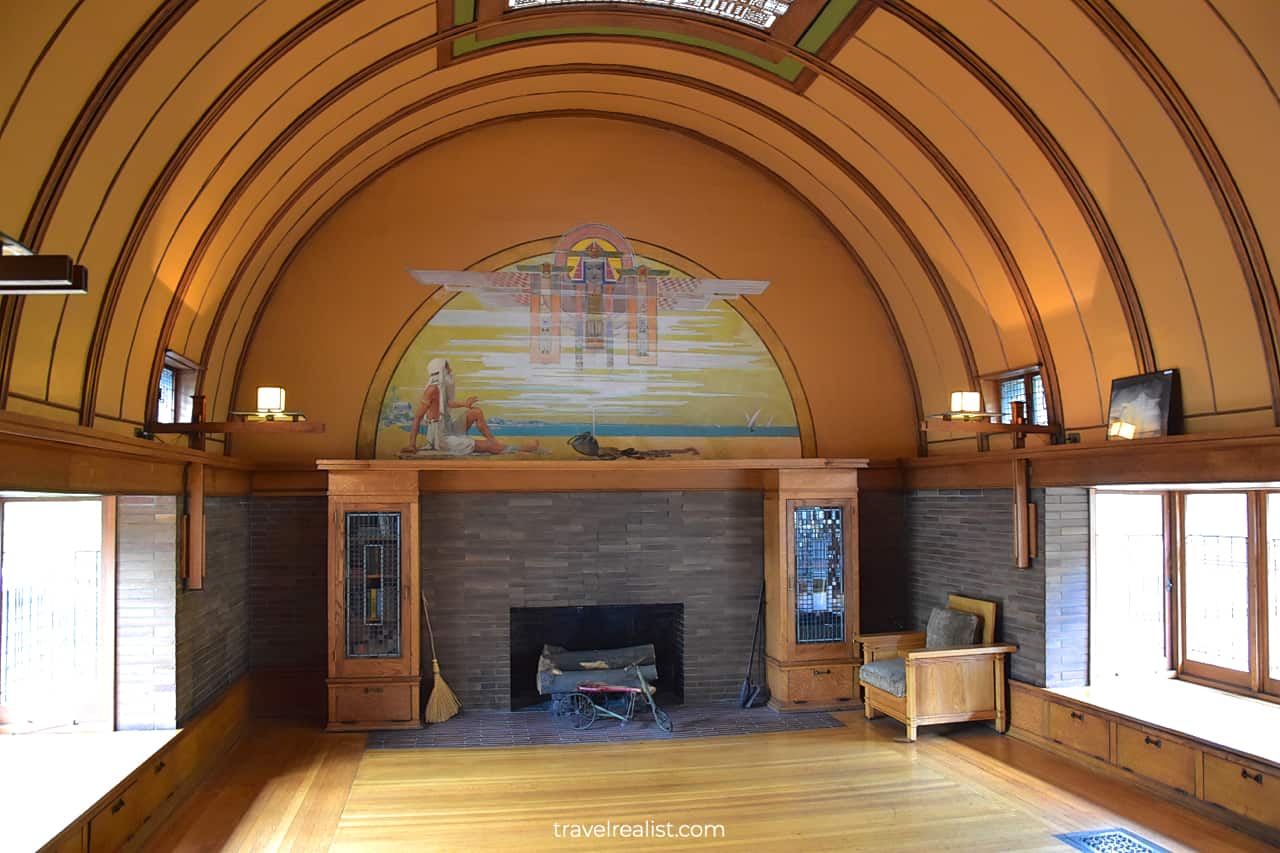
1.13.1. Wall Mural
A mural on the wall opposite the entrance is one of the first things to notice. It ties the room together. The mural is above a fireplace and two display cabinets. Its shape follows the barrel ceiling.
The Playroom mural depicts a similar subject as the two wall murals in the Master Bedroom. But there are a few differences between these three pieces of art.
You will see the Mayan ornaments in addition to a man in a desert or on a beach. This mural is also a lot brighter than the murals in the Bedroom. There are a lot more yellow, green, and blue hues.
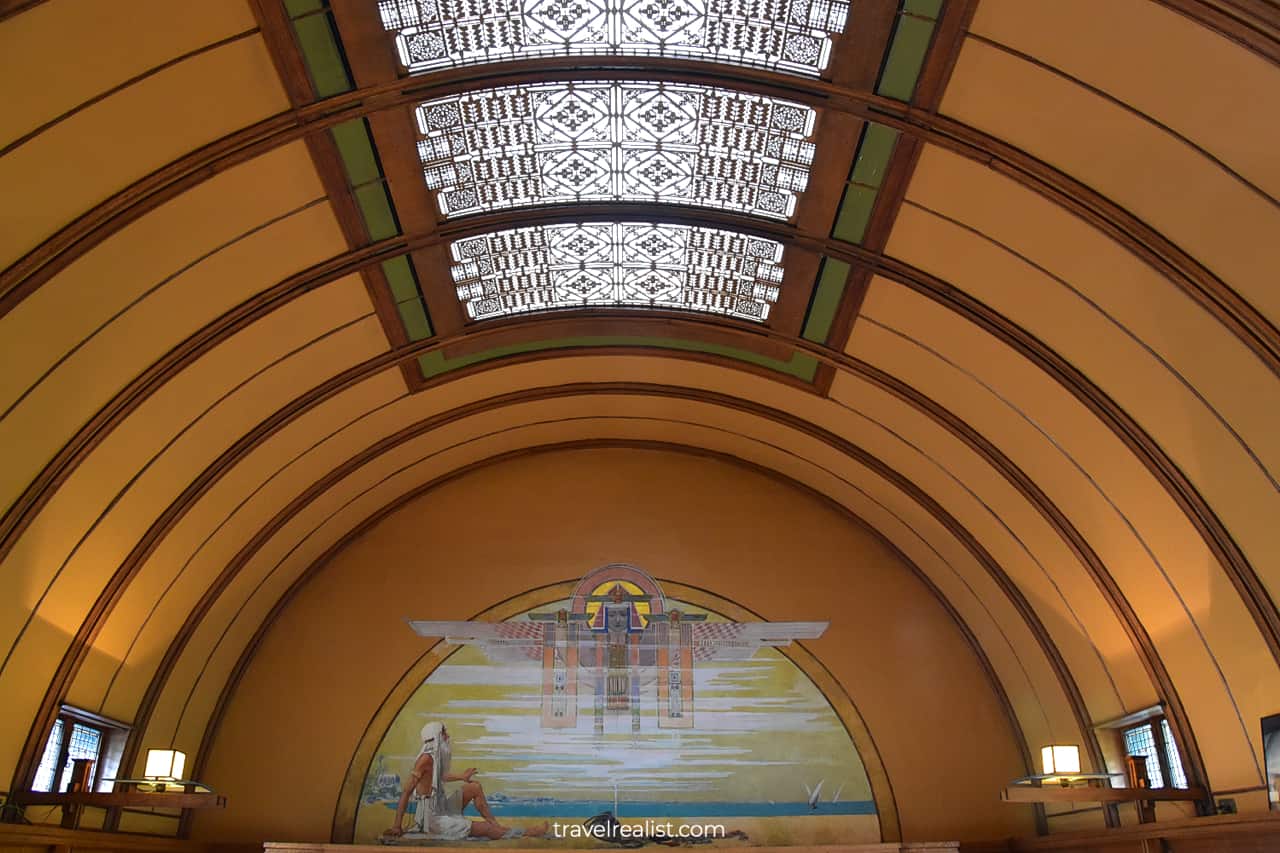
1.13.2. Light Fixture
You should look up to the barrel ceiling next. You will notice a beautiful light fixture in the middle of it. The fixture is a group of four large stained glass panels with exquisite ornaments.
These glass panels let natural light into the room. The light brightens up the ornaments. It is very easy to see them.
There no other source of light behind the glass panel. Bu you cannot prove it in any way since all tours took place during the daylight hours. As a result, you would have to believe the word of your tour guide.
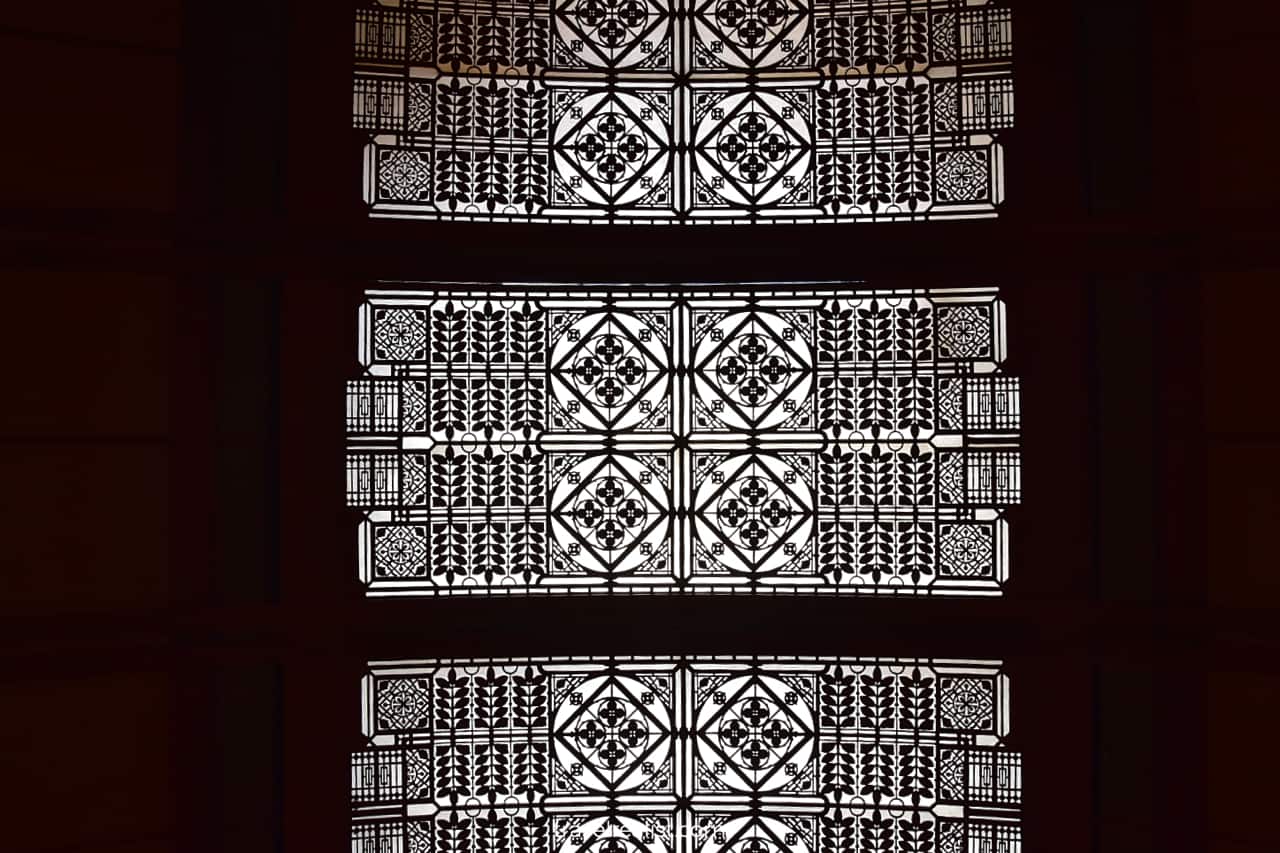
1.13.3. Stained Glass
The ceiling glass panels are not only windows in the Playroom. There are two large rectangular windows on both sides of the room.
The smaller decorative square stained glass is in between the windows and the ceiling. These windows have a strict geometric pattern. They have rectangles and squares of different size.
In a way, these windows look closest to the usual stained glass windows you could find in other house museums. Ca’ d’Zan in Florida and Sintra National Palace in Portugal are the best examples.
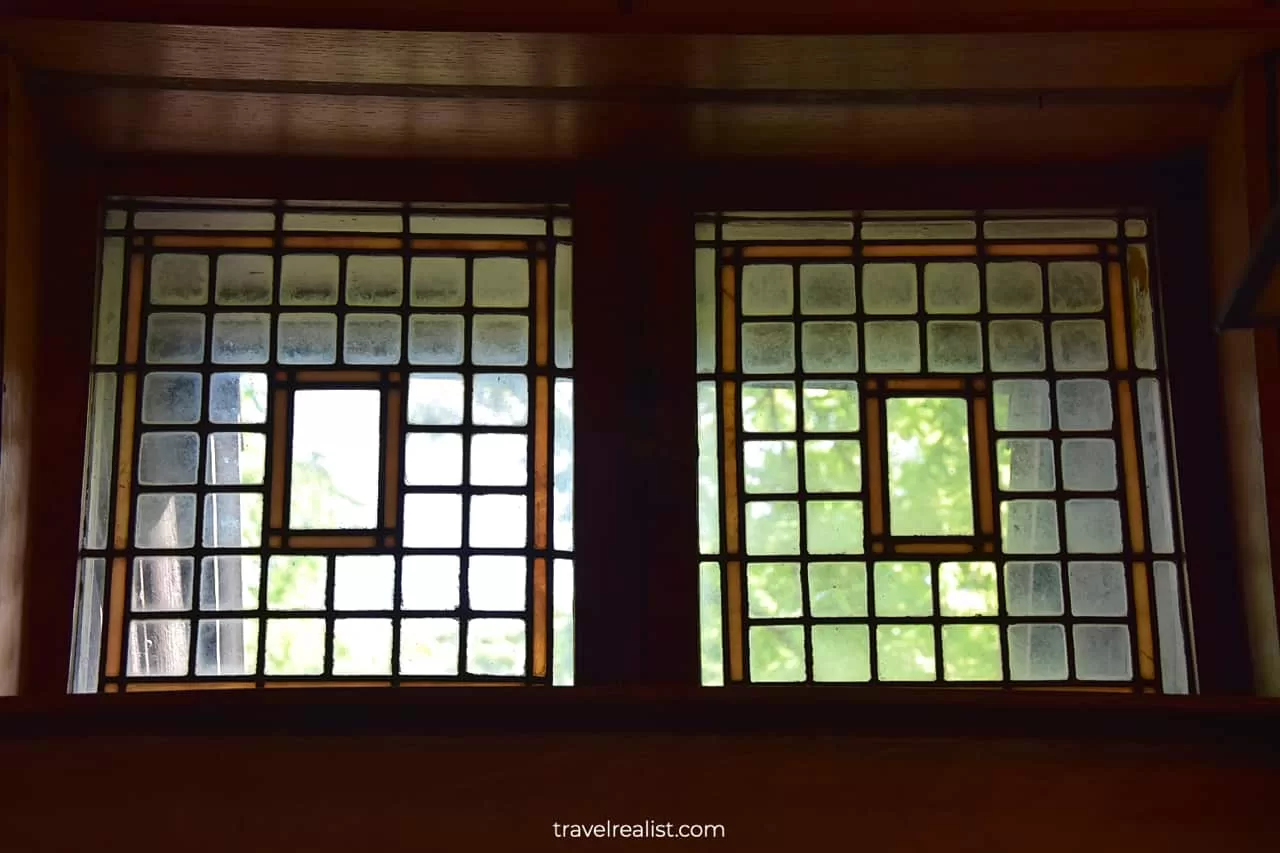
1.13.4. Stand
The wall art and stained glass windows make this room memorable. Yet, you could see similar pieces in other rooms of the House. But there is one thing that is unique to the Playroom.
You will notice a stand if you look back towards the Hallway. It has two rows of seats and a sculpture. You would learn that the stand was in use during Frank Lloyd Wright’s family gatherings.
The low ceiling height of the Hallway starts to make a little more sense. It was not just there to make you uncomfortable. But it was also necessary to fit the stand.
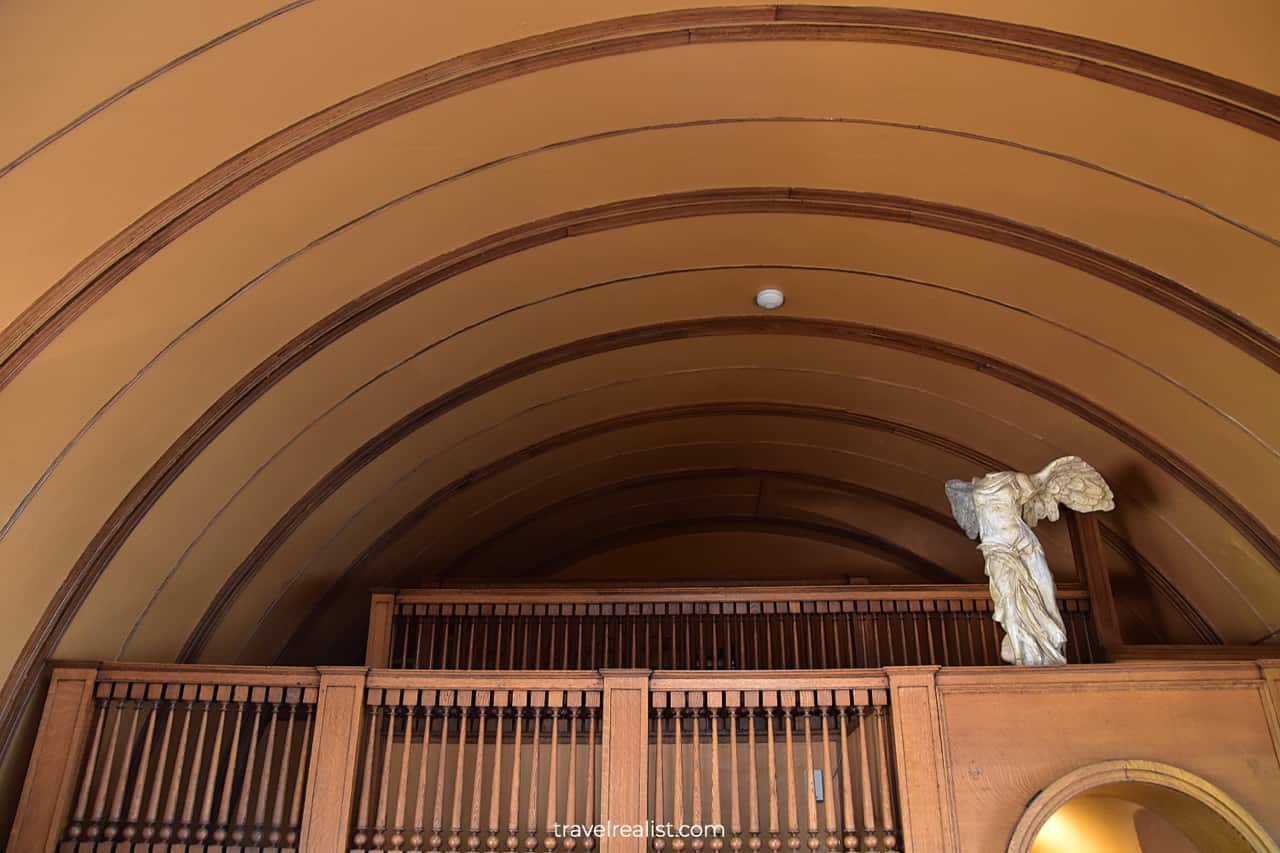
1.14. Studio
The Playroom is the last room you could visit on the Home Tour before moving to the Studio. But there is a whole set of rooms east of the Playroom.
The Museum Shop is the only connection between these rooms and the house. These Living Room, Dining Room, Kitchen, and Bedroom are off limits to the public.
The tour continues via the main staircase to the entrance and outside. The Studio has its own entrance from Chicago Avenue. The columns on both of its sides have bas-reliefs with puzzling patterns.
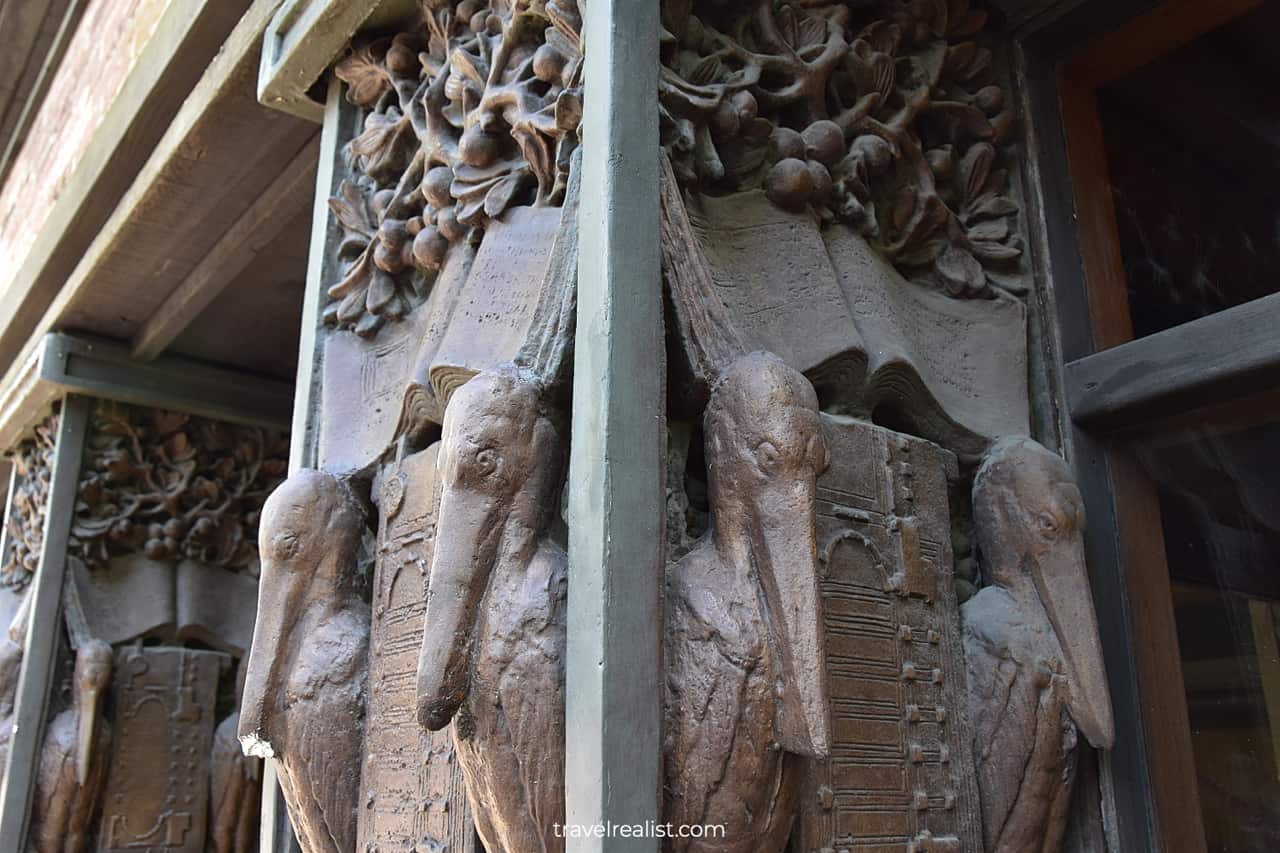
1.15. Reception
You will find yourself in a Reception Hall once you enter the Studio. This was the main waiting area for the prospective clients. There is a row of chairs of Frank Lloyd Wright design.
The coffered ceiling has colored stained glass panels. They transform the natural light to create a warm glow in this room.
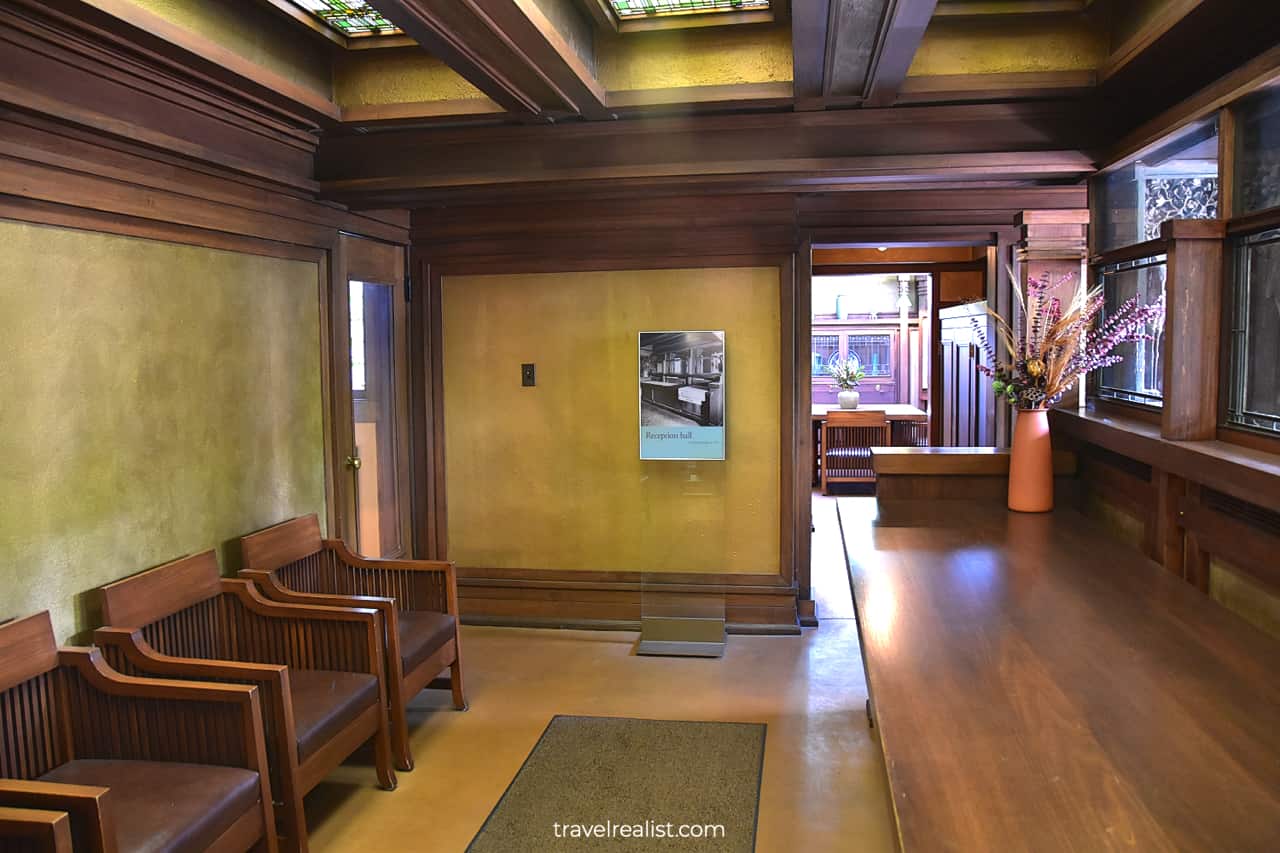
1.16. Hallway
The Reception leads to two long, narrow, and low Hallways. The one to right of the entrance leads to the Library. The other one brings you to the Drafting Room.
Prospective clients mostly passed thorough the Hallway to the Library. Like most hallways in the Frank Lloyd Home & Studio it served a purpose.
It aimed to invoke an uncomfortable feeling. Once the client went through the Hallway they were more likely to enjoy the spacious space after it.
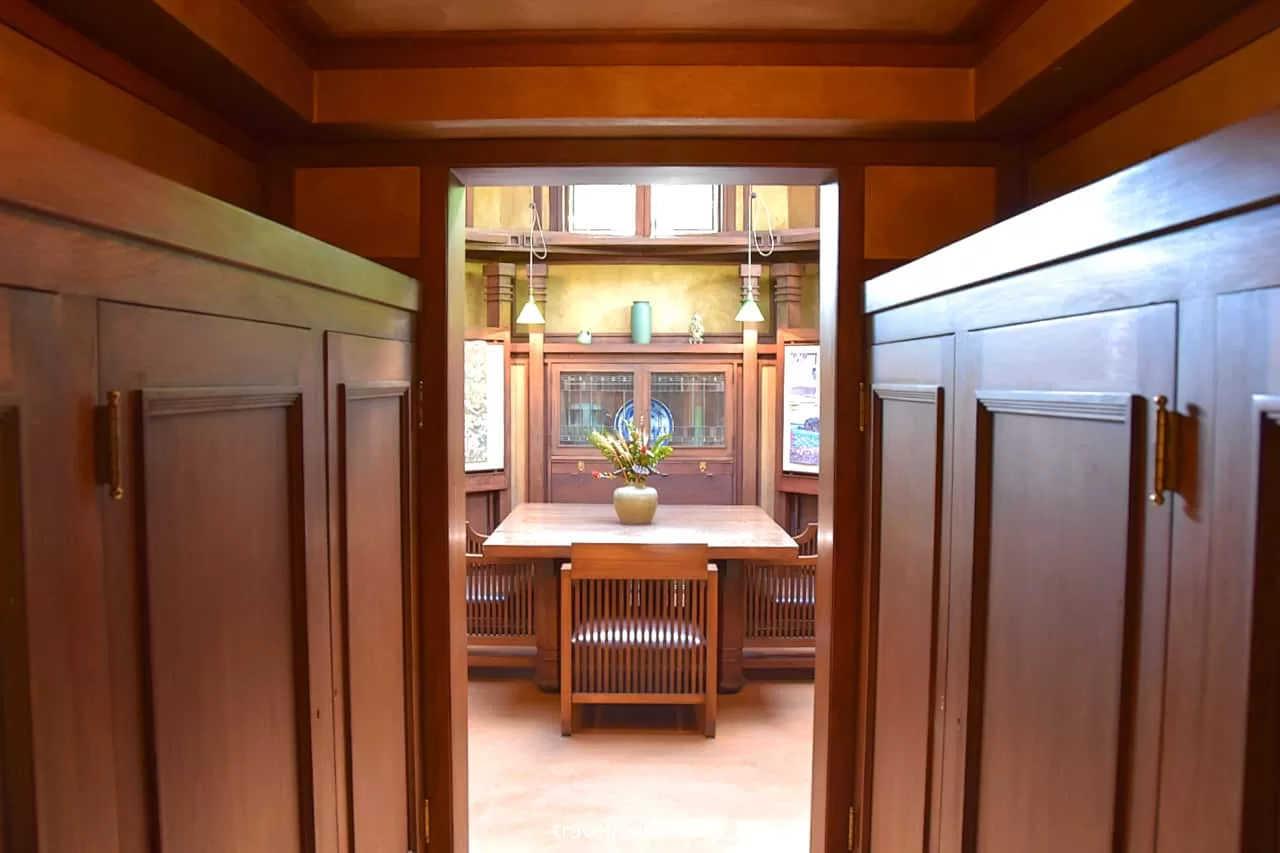
1.17. Library
The Library is the next room in the Studio. It is a large octagon shaped building. The ceiling is made of a few more shifted octagons.
The Library was the place where Frank Lloyd Wright unveiled his designs. There are countless boards, display cabinets, and built-in recessed storage shelves.
Take a look at the exhibits and drafts on the walls. You could imagine the countless discussions that took place at the wooden square table in the center of this room.
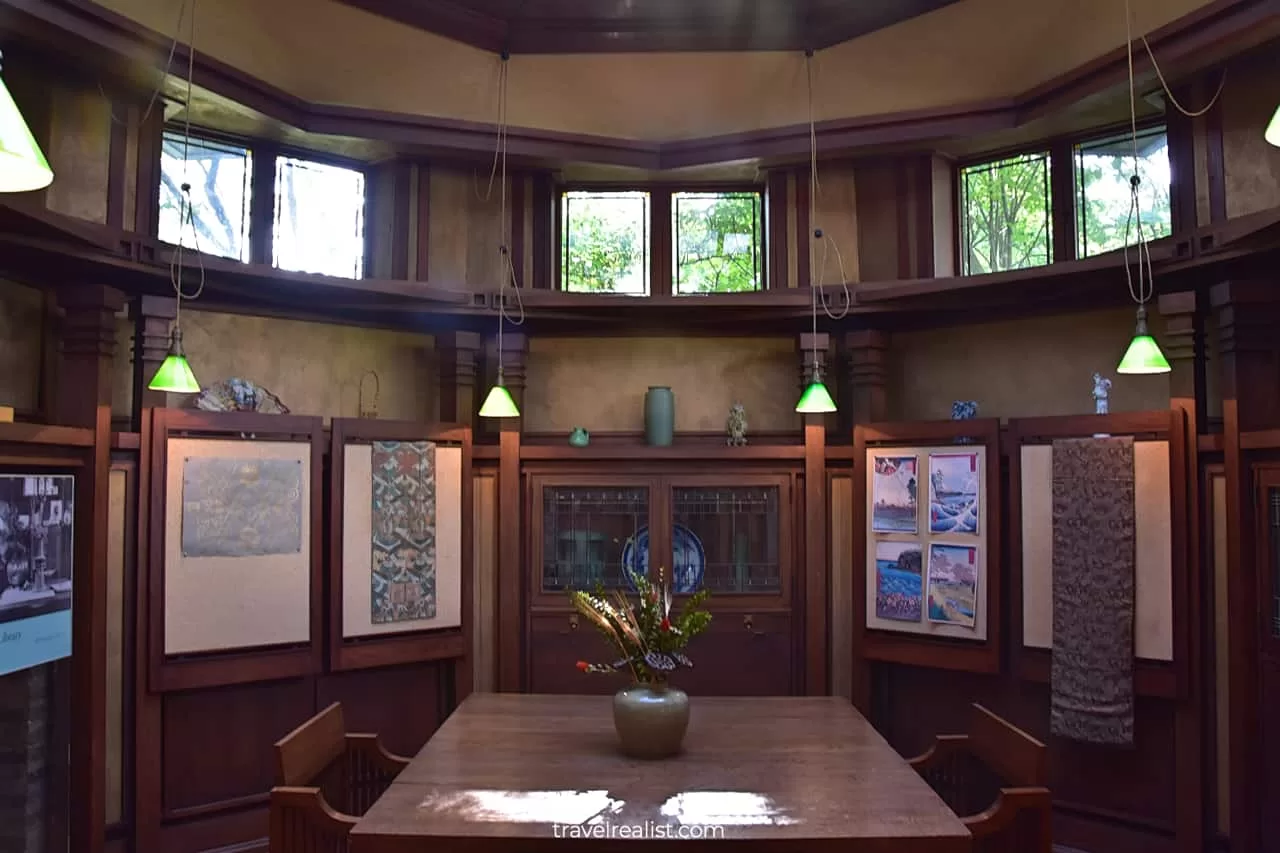
1.18. Drafting Room
You should head to the Drafting Room next. This is by far the biggest room in the Frank Lloyd Wright Home & Studio. The space was necessary for the Frank Lloyd Wright apprentices to develop designs.
There are a few work stations in the Drafting Room. Each has a large wooden desk and two ceiling light fixtures. The globe provided ambient lighting. The other, with green shade, gave a more pointed light.
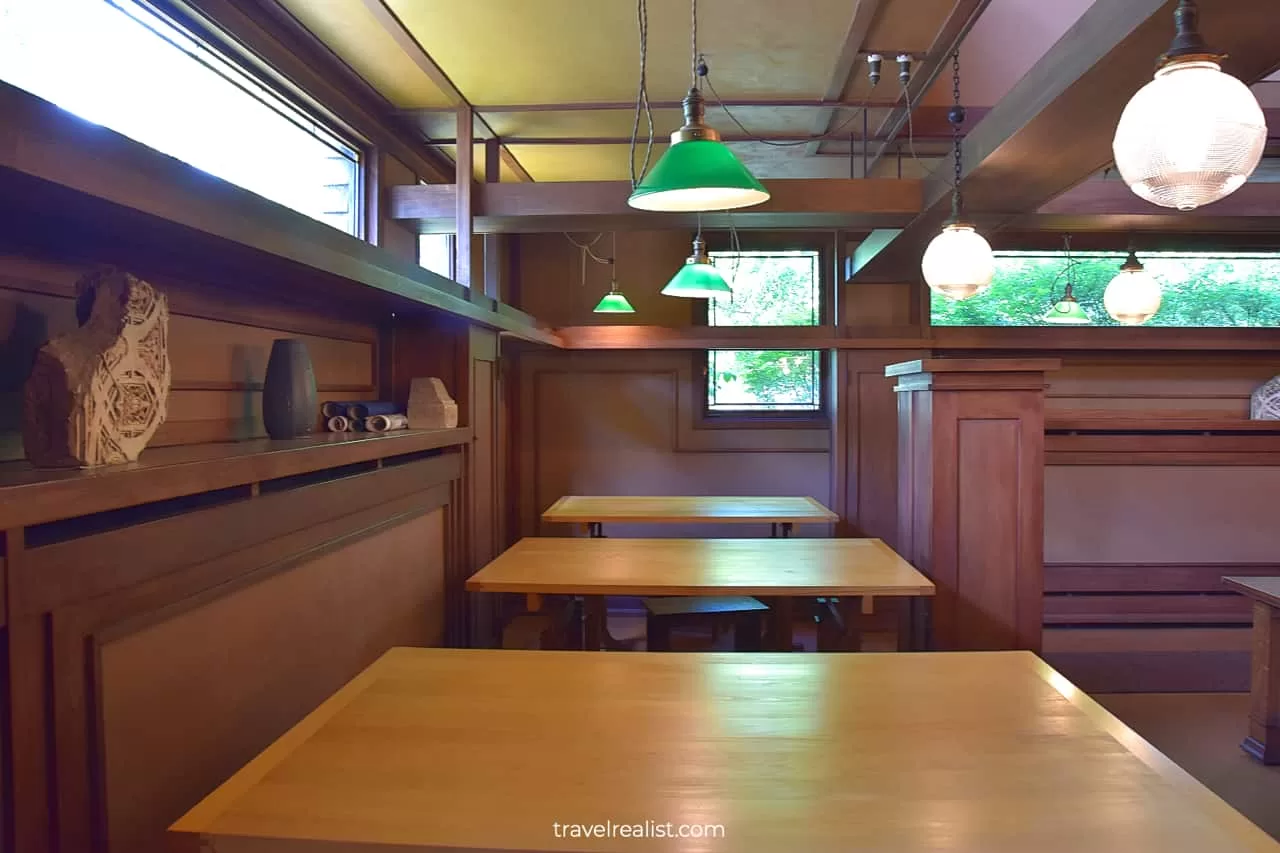
The rows of desks make the Drafting Room look more like a classroom than an office. But, in a way, Frank Lloyd Wright was a pioneer of the open space office concept.
The Drafting Room has a mezzanine floor. It might not be too farfetched to imagine the architect taking the stairs up to observe the apprentices at work.
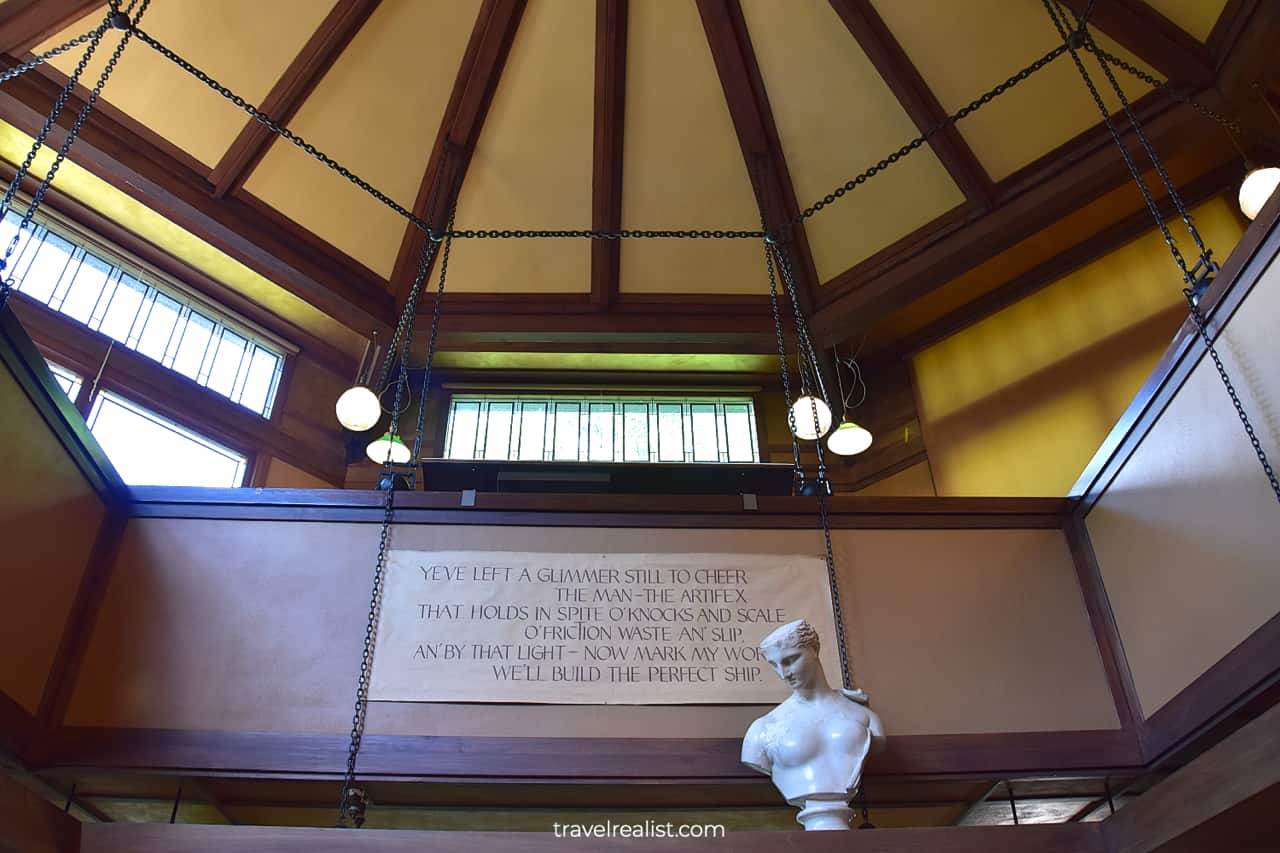
The mezzanine floor is closed to public. But you should still take a look up. You will see a quote that aimed to inspire creativity and tenacity of the designs.
The octagon shaped vaulted ceiling looks like a larger version of the Library. You could see exposed wooden beams and forged metal chains that hold the light fixtures.
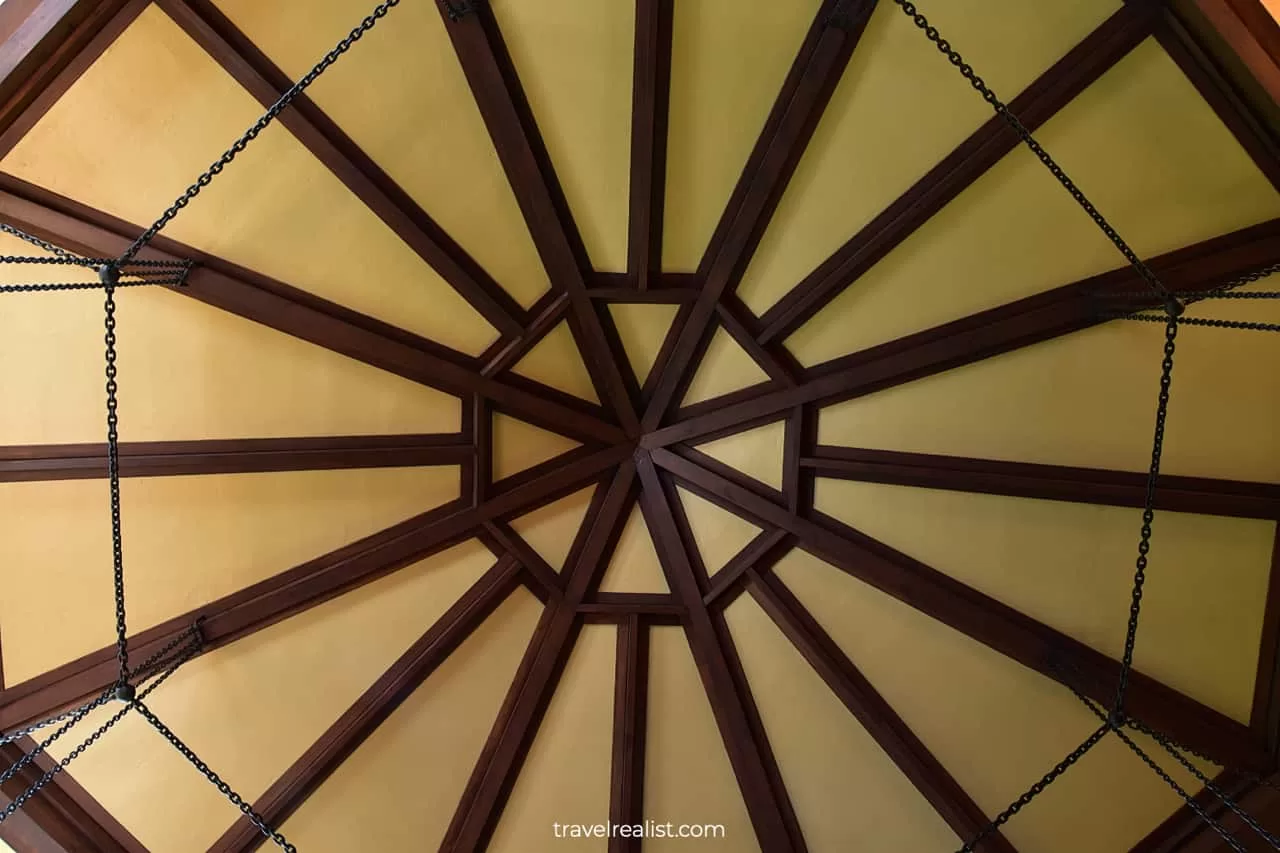
1.19. Office
There is one last room for you to see in the Frank Lloyd Wright Home & Studio. This room has no exterior windows. But the ceiling and wall stained glass panels make it very bright during the day.
There are a number of historic pieces in the Office. Do not miss a wooden desk, cabinet, and chairs. And take a look at the beautiful vases, sculptures, and bas-relief.
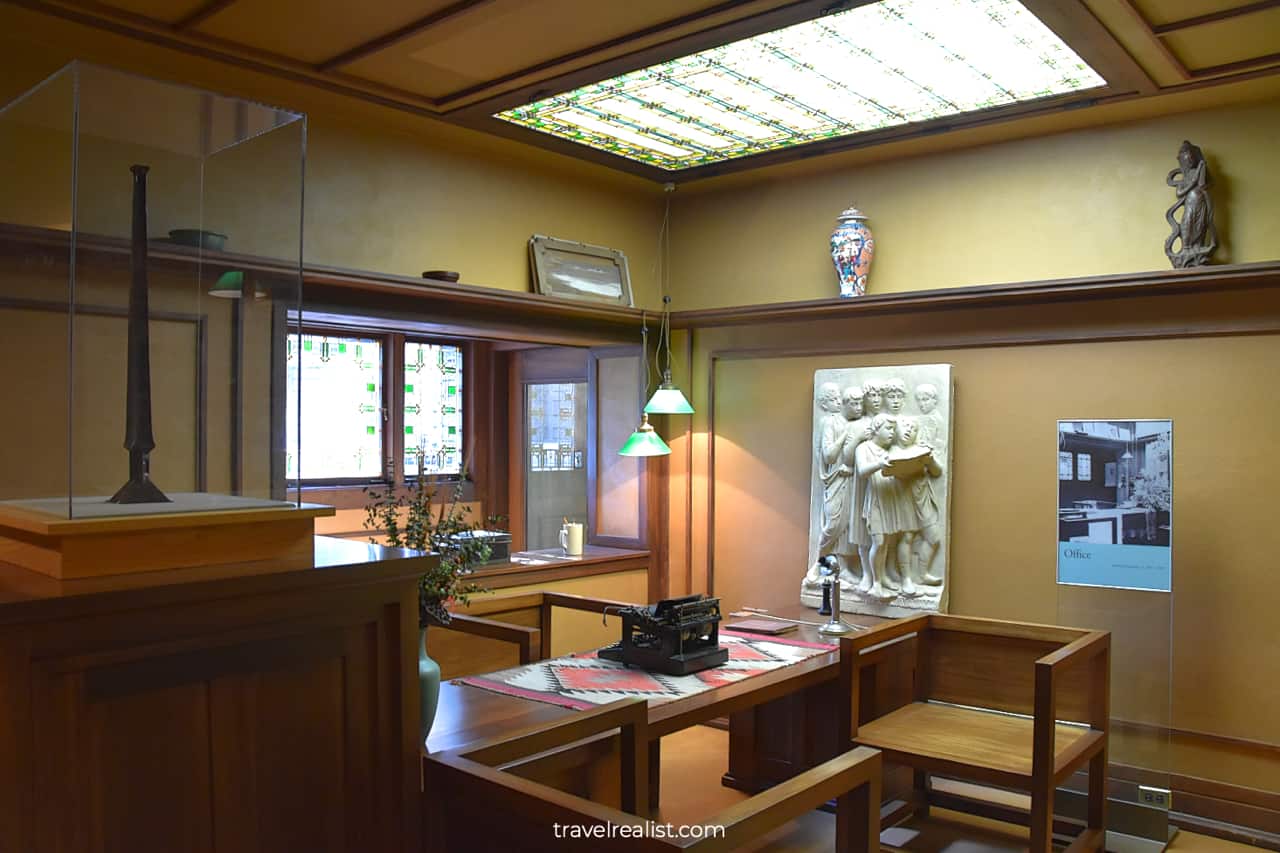
1.20. Museum Shop
The Frank Lloyd Wright Home & Studio tour ends where it started just over an hour before. You will have a chance to ask a few questions to your tour guide in front of the Museum Shop.
You could head to the Shop to buy Frank Lloyd Wright memorabilia or designs. Stained glass art, light fixtures, clocks, and placemats are on display there.
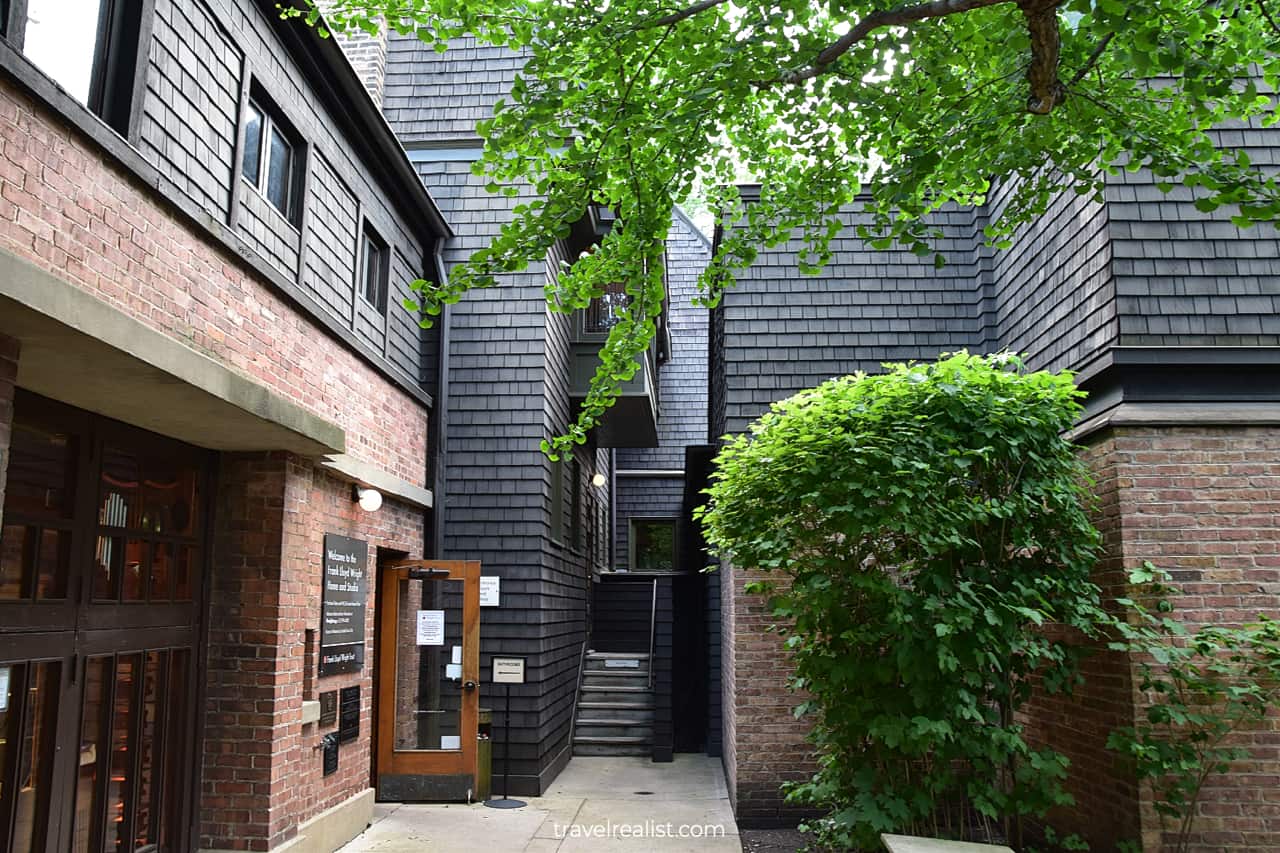
2. Walter Gale House & Thomas M. Gale House
You should continue your exploration after the guided tour of Frank Lloyd Wright Home & Studio. There are plenty of Frank Lloyd Wright works in Oak Park.
The next section of this Frank Lloyd Wright Oak Park Guide highlights the most important houses in this neighborhood.
It could be a good idea to start with some early works by the famous architect. You just need to cross Forest Avenue and continue on Chicago Avenue west.
You will see the first Frank Lloyd Wright houses within a block. The Walter Gale House and Thomas M. Gale House are next to one another.
They date back to 1892 and 1893. These houses were built in more traditional styles. They precede the period that led to the development of the Prairie School style.
You are certain to notice a massive circular turret on the Walter Gale House. It is a standing display for the architect’s spirit of experimentation.
The Thomas M. Gale is a Queen Anne style home. But it is quite different from the Haas-Lilienthal House in San Francisco. The latter is a typical Queen Anne house on the West Coast.
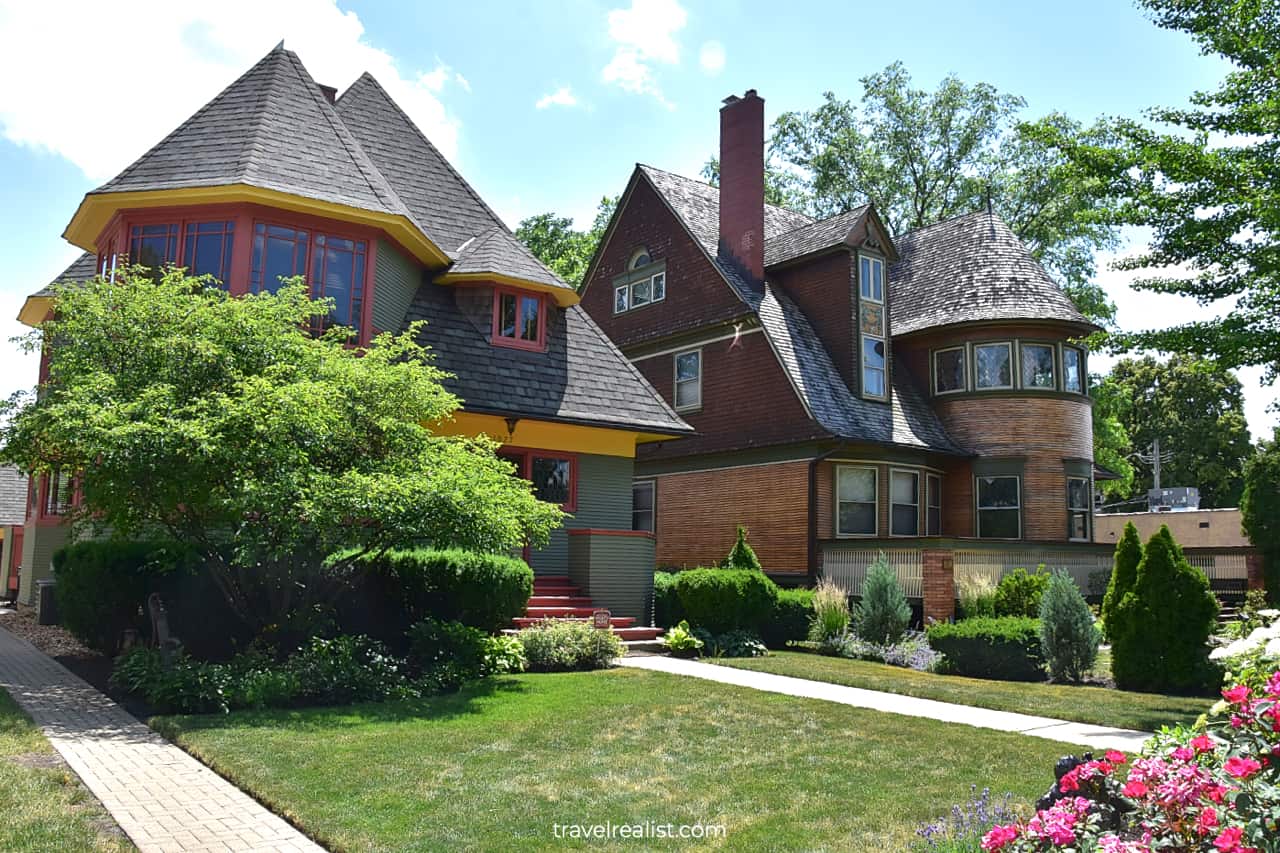
3. Robert P. Parker House
The red building on the same block is the Robert P. Parker House. This is another one of Frank Lloyd Wright’s earlier works. This house dates back to 1892.
You will not see any Prairie School elements at the Robert P. Parker House. It was designed while Frank Lloyd Wright worked for Adler & Sullivan.
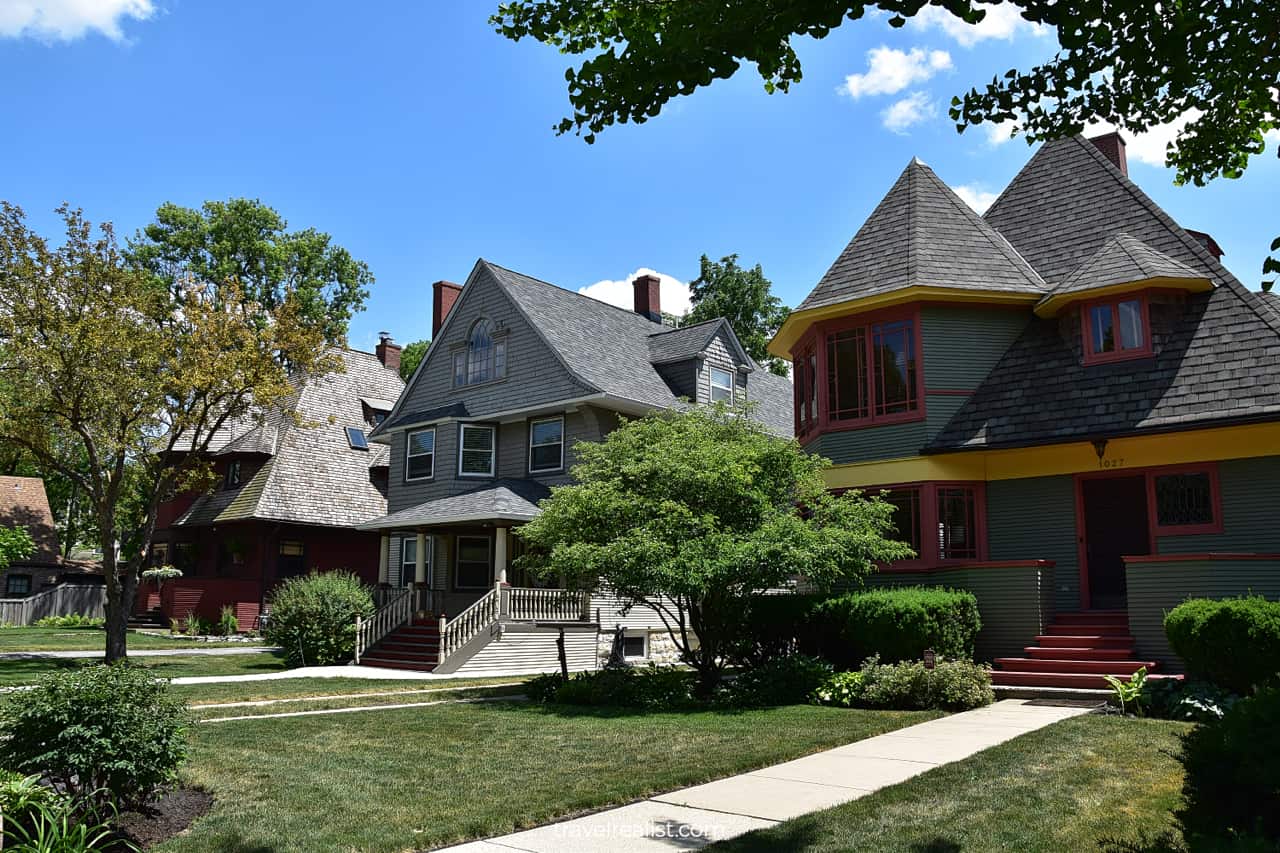
You should continue the walking tour of Frank Lloyd Wright’s Oak Park by coming back to Forest Avenue. It will not take you long to see the next beautiful houses.
This could be a good test of your Prairie School knowledge. Not every house of this style was built by Frank Lloyd Wright or his apprentices.
The Andrew J. Redmond House is next to the Frank Lloyd Wright Home & Studio. Yet, it was Eben Roberts who designed this house in 1900. Mr. Roberts was a competing architect in Oak Park back then.
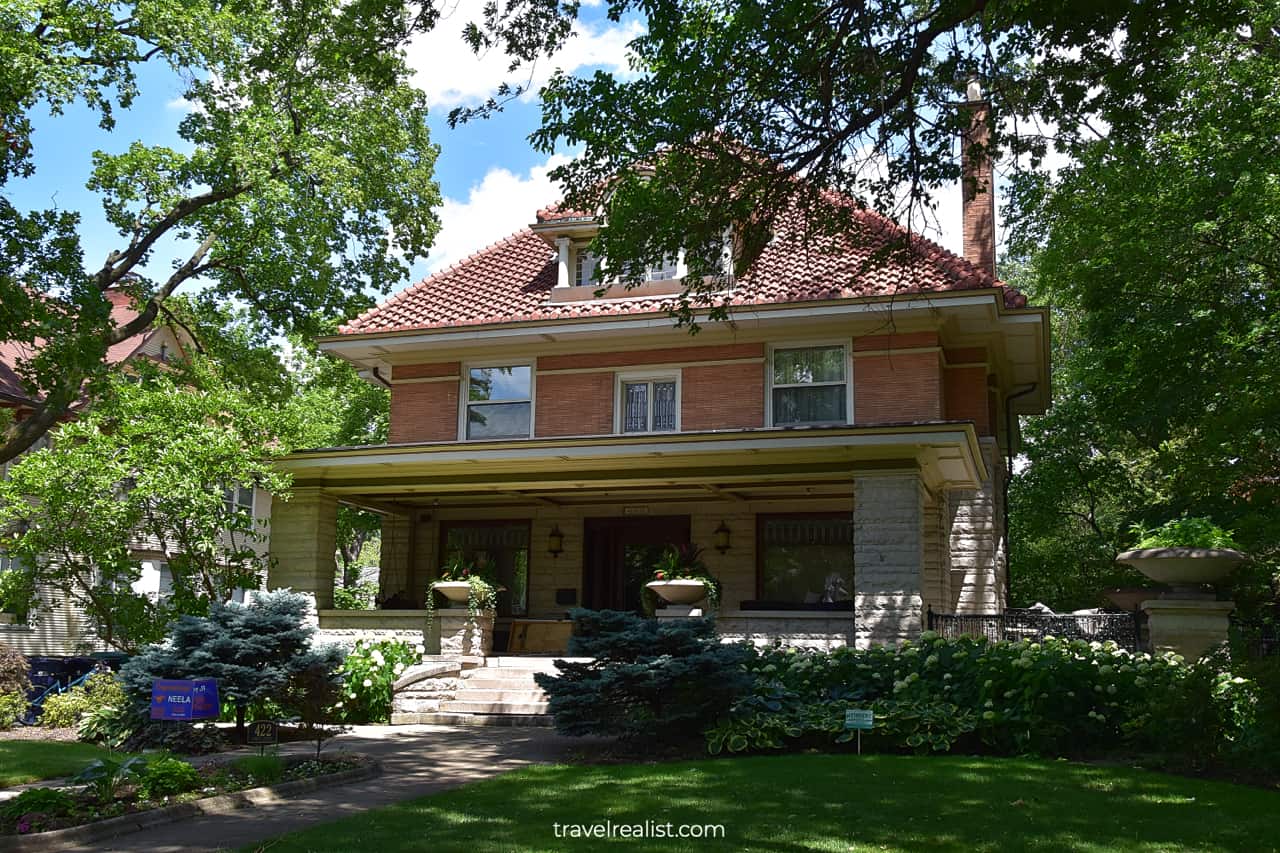
4. Nathan G. Moore House
The Nathan G. Moore House is almost across the street from the William H. Copeland House. It is one of the most scenic buildings by Frank Lloyd Wright.
The house dates back to 1895. It was built in the classical Tudor Revival style. The architect got a chance to rebuild this house after a fire in the early 1920s.
All structural and design elements above the ground floor date back to the rebuild. The redesign made it hard to see a Tudor Revival house.
This house is a private residence. It used to open to seasonal tours in the late 20th century. But it is no longer the case. Respect the privacy of the owners and admire this building from Forest Avenue.
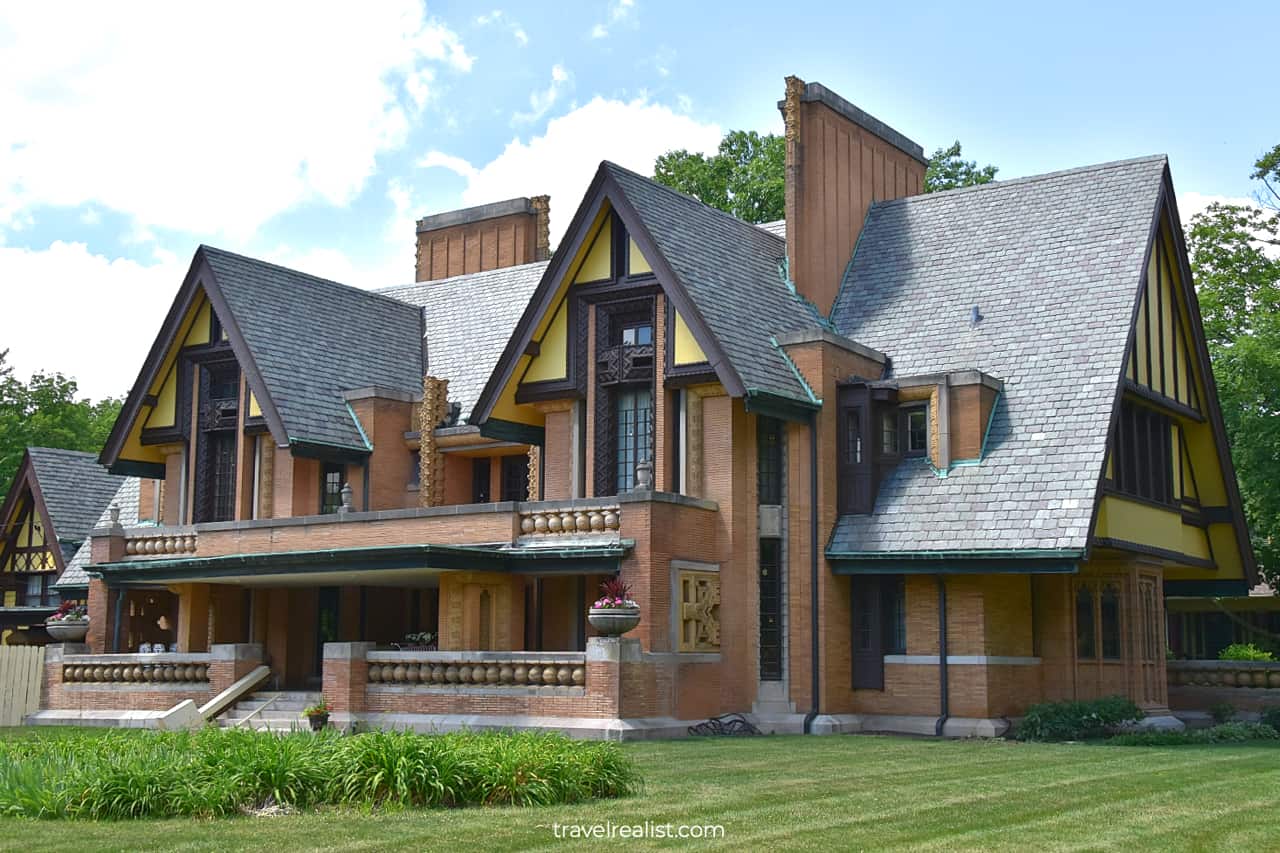
5. Arthur Heurtley House
You would need to constantly cross the street since the Frank Lloyd Wright houses are on both of its sides. It is astonishing how the famous architect transformed this neighborhood.
The Arthur Heurtley House is on the east side of Forest Avenue. It is less than a block from the Nathan G. Moore House.
This house was built in 1902 and restored by its centennial in 2002. It is one of the first examples of the Prairie School style. You could see a few design elements that later became synonymous with this style.
The Arthur Heurtley House is also a private residence. It has common space on the second floor and private bedrooms and offices on the ground floor.
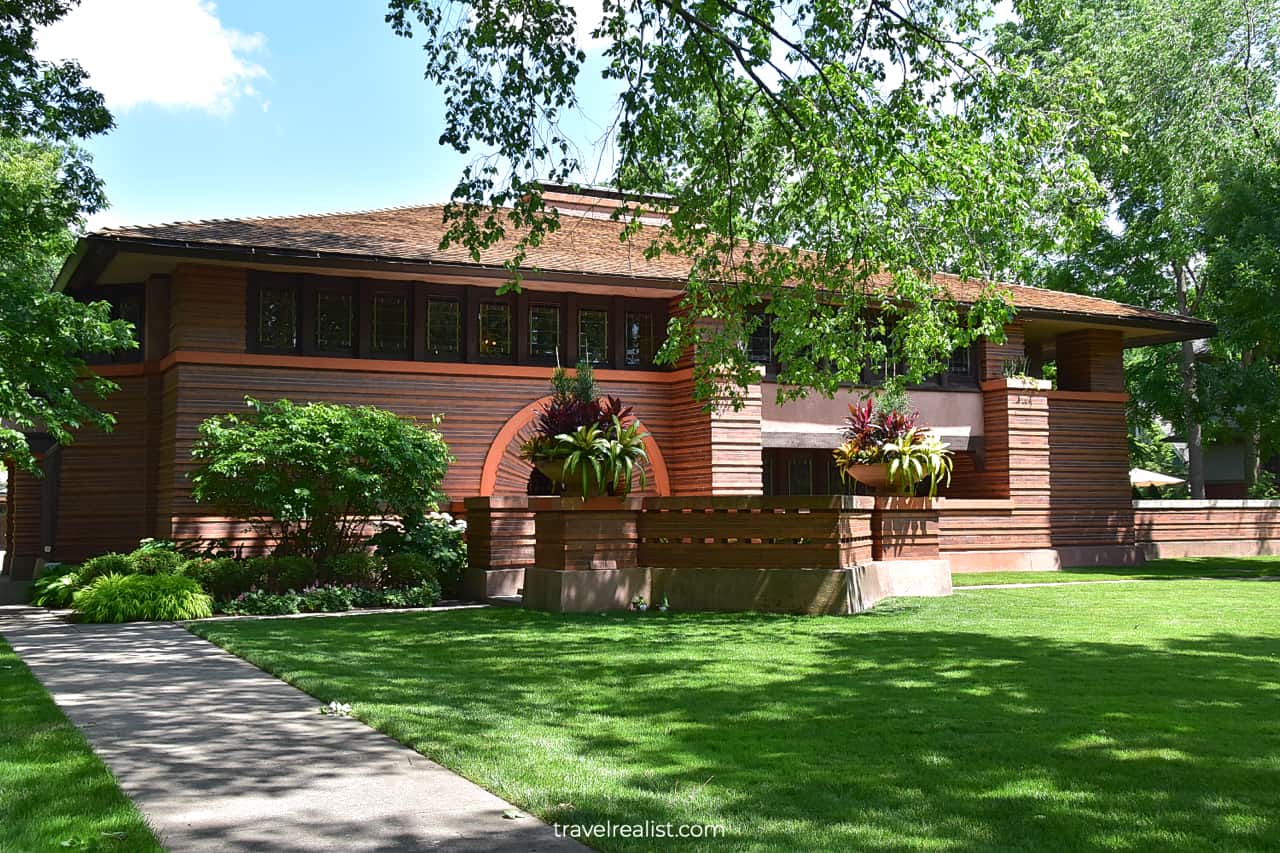
6. Peter A. Beachy House
You will pass the 1906 Hills-DeCaro House as you explore the landmarks on Forest Avenue. You will arrive at the Peter A. Beachy House shortly after crossing Elizabeth Court and Erie Street.
This is another 1906 remodel by the great architect. The color choice makes the Peter A. Beachy a bit similar with the Marston House in San Diego, California.
There are a few Prairie School elements in this Frank Lloyd Wright house. A keen eye would also notice a couple of Japanese inspired items in the design.
The Japanese influence does not end there. You could see a blooming cherry tree in front of the house if you visit Oak Park in the spring.
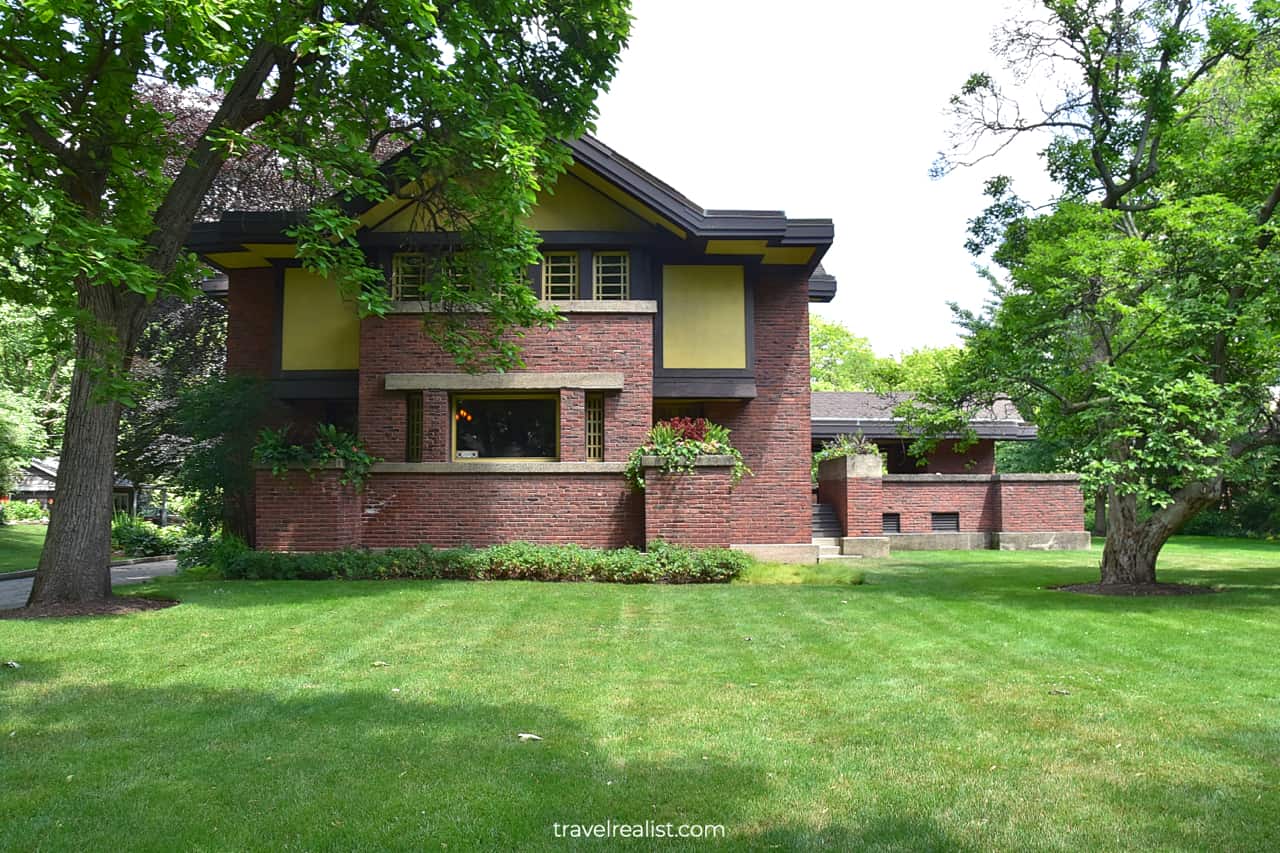
7. Frank W. Thomas House
There will be no other Frank Lloyd Wright houses on Forest Avenue until you cross Ontario Street. The Frank W. Thomas House played a major role in the Prairie School development.
Frank Lloyd Wright designed this house in 1901. It was the first house built in this style. You could see a low entrance, hipped roof, and stained glass windows.
The house blends in with the surrounding trees, bushes, and flowers. The house is in harmony with nature. This way, it still lives up to the main idea of the design.
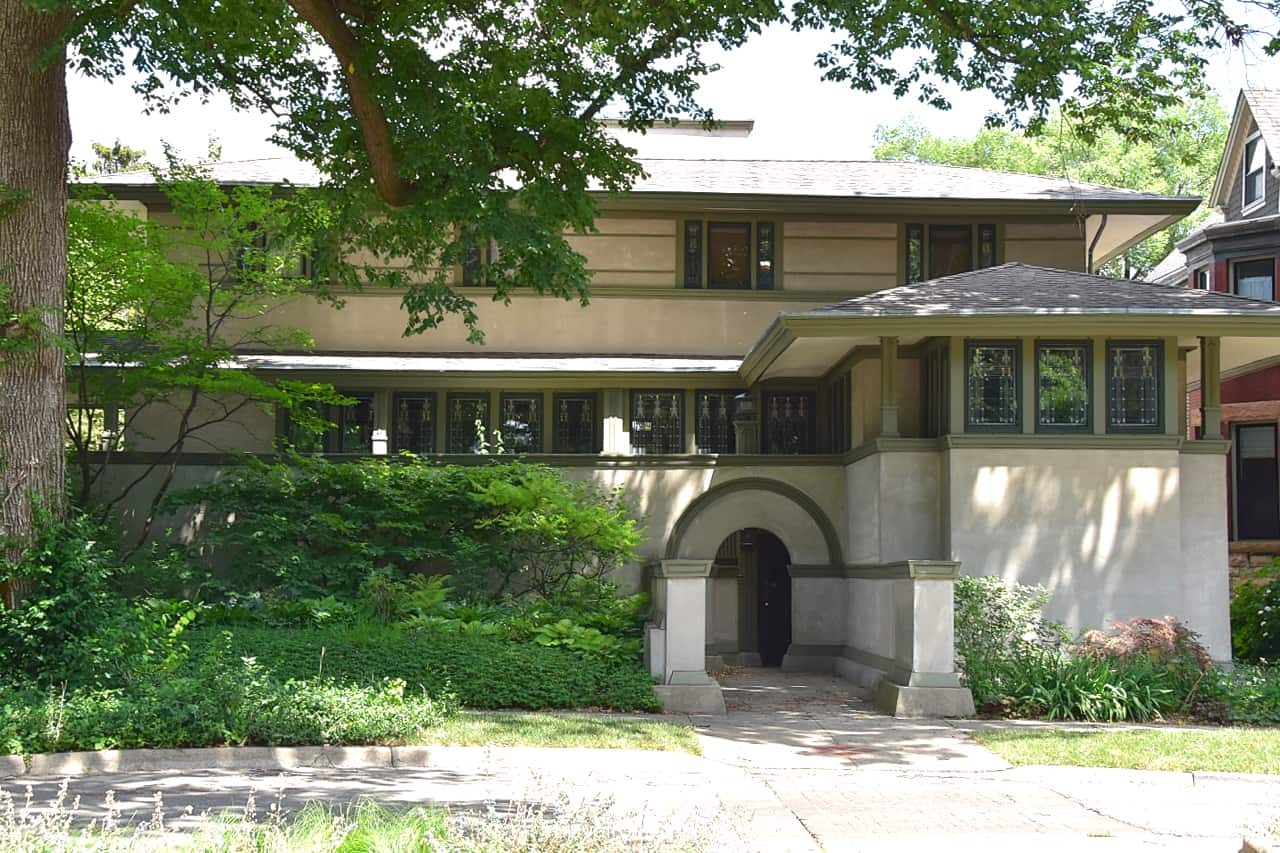
8. William E. Martin House
You could stop by Unity Temple on Lake Street. But you need to walk for a mile (1.6 km) to reach the next Frank Lloyd Wright house. This route takes you north past Chicago Avenue and Iowa Street.
It could be a good idea to visit the Ernest Hemingway Birthplace Museum and Boyhood Home on the way. While the former is a museum, the latter has just a landmark stone.
The William E. Martin House dates back to 1903. This Prairie School house is built on a small lot. Instead of long horizontal lines, the design has a vertical focus. The house has 3 stories and a basement.
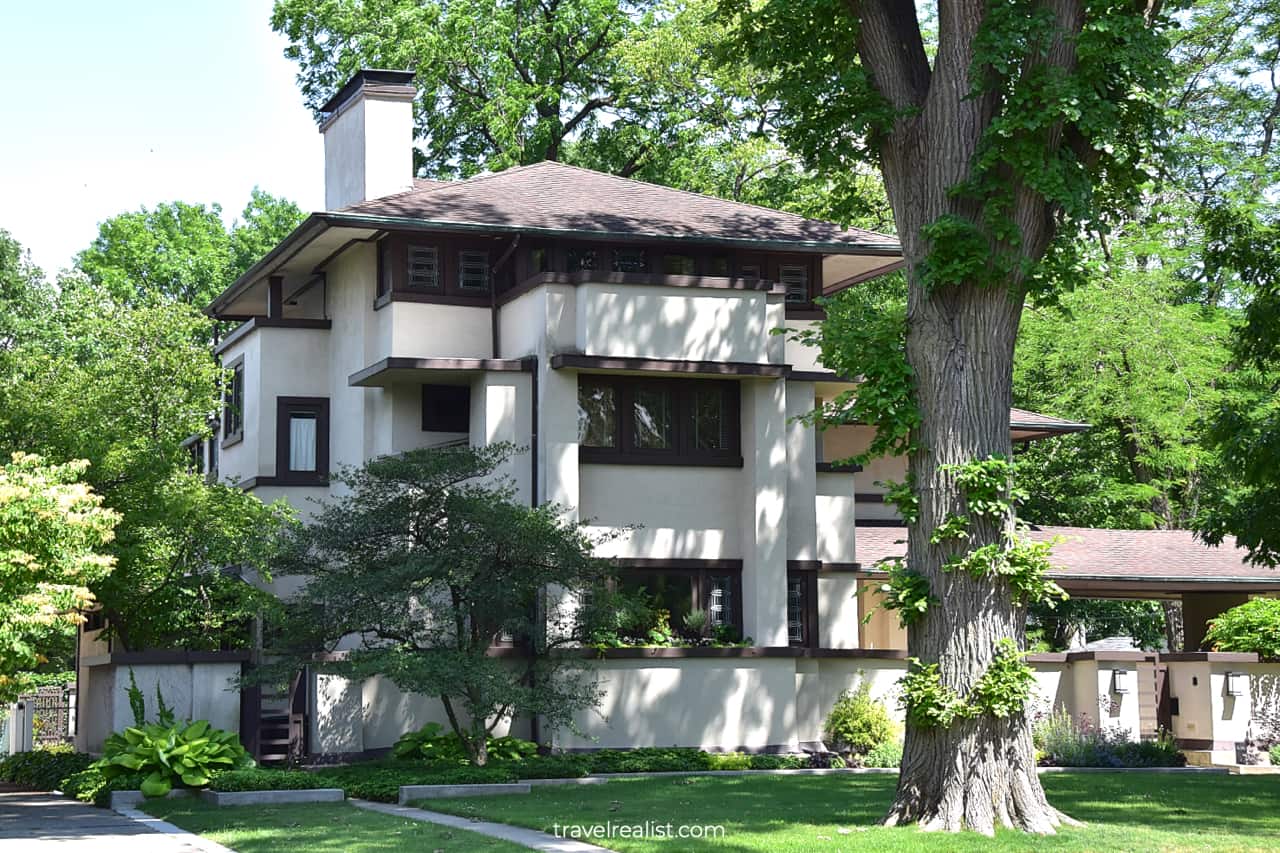
9. Harry S. Adams House
You will reach the Harry S. Adams House just two blocks west of the William E. Martin House. This house dates back to 1913. You could see the Prairie School at its best.
This house happens to be the last home Frank Lloyd Wright designed in Oak Park. While he designed a handful of other structures, none of them were in Oak Park.
Frank Lloyd Wright lived through the attack on his family in Taliesin in Wisconsin. The architect shifted to designing in Japan soon after.
There are a handful of other Frank Lloyd Wright houses in Oak Park. You could choose to walk to the nearby Edwin H. Cheney House, Harry Goodrich House, or William Fricke House.
The Laura Gale House, Harrison Young House, Francis J. Woolley House, and Oscar Balch House are other designs near the Frank Lloyd Wright Home & Studio.
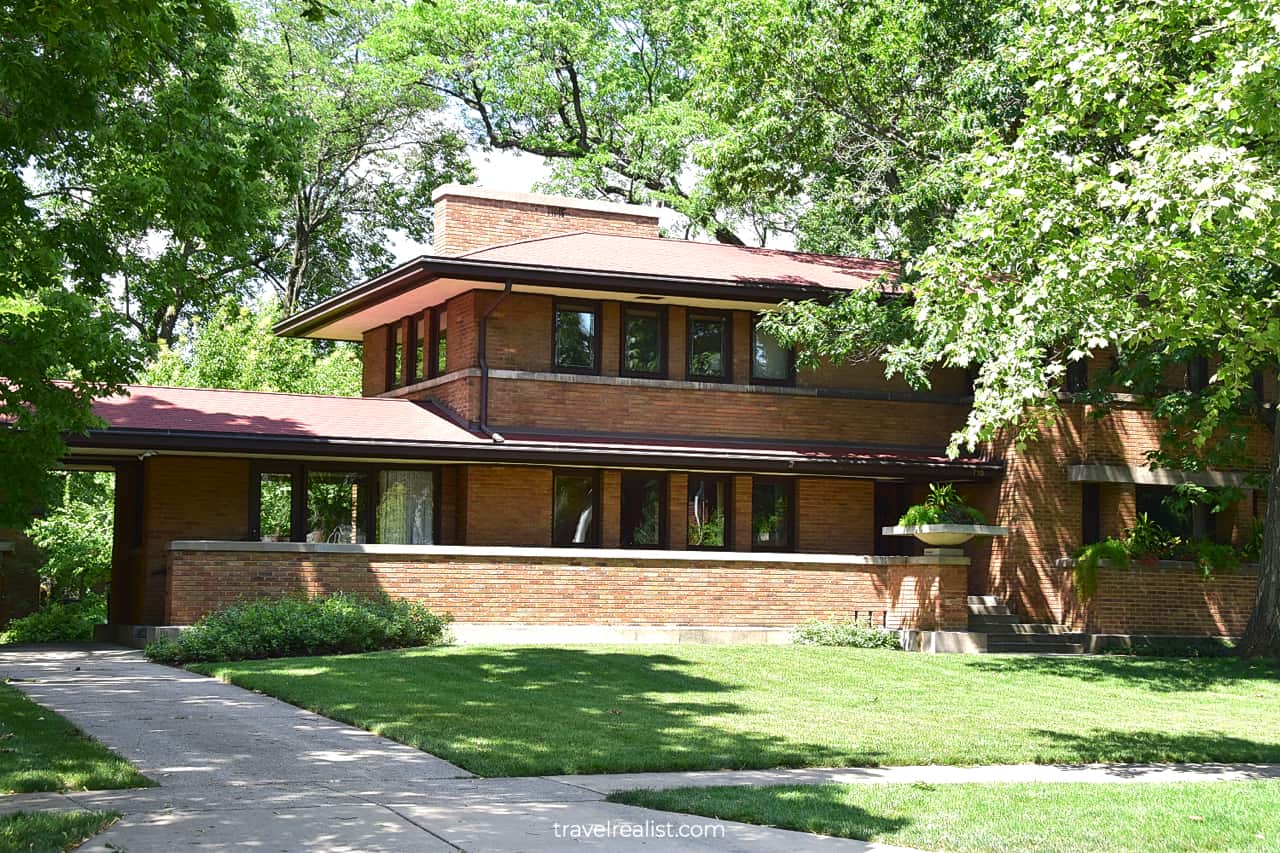
Continue with this Frank Lloyd Wright Oak Park Guide. You will learn more about ways to get to the sights, entrance requirements, and places to stay.
Getting to Oak Park
Oak Park is a community west of Chicago. Visitors from the Greater Chicago Area could use public transport to reach Frank Lloyd Wright Home & Studio.
The Home is 0.7 miles (1.1 km) north from Oak Park subway L station. A subway trip from the Chicago Loop takes 42 minutes. A one-way ticket costs $2.5 while a day pass is $5.
A UP-W train is another option. But it takes 53 minutes and costs $4.25. The trains are also less frequent than the subway.
Out-of-state visitors could fly to either Chicago O’Hare (ORD) or Chicago Midway (MDW) airports. The time you spend getting to Oak Park depends on your transport mode.
They are both the same distance to the Frank Lloyd Wright Home & Studio if you drive a rental car. You could start touring the Home in 30 minutes after driving away from the airport lot.
A trip with public transport takes a lot longer. Midway has a slight edge over O’Hare. You will reach Frank Lloyd Wright Home & Studio in 1.5 hours from there. You need to budget almost 2 hours from ORD.
It is also cheaper to travel from Midway. Your subway ride costs $2.5 each way rather than $5 from O’Hare. On the bright side, you do not need to search for parking when taking subway to Oak Park.

Where to Stay near Frank Lloyd Wright Studio
There are few places to stay in Oak Park. You should only consider Carleton of Oak Park if you are keen on staying in this neighborhood.
You will likely be better off staying in other Chicago communities. Take a closer look at the Chicago Loop and West Loop. Both are on the Green L line. You could easily reach the landmarks by public transport.
Hyatt House Chicago West Loop and citizenM Chicago Downtown are solid choices in these neighborhoods. You will be right in the middle of action within a walking distance to most sights.
These places to stay give you options for visiting Chicago via public transport. It does not matter if you take a river cruise or bike to the Robie House.
Different rules apply if you are renting a car to reach the sights in Chicago. In this case, you should look for places to stay with free or affordable parking.
You could stay in Oak Brook or Burr Ridge. These towns work best if you plan on taking a trip outside of Chicago, like to Starved Rock State Park.
Your other alternative is to drive northwest and seek a place to stay near Chicago O’Hare Airport. In this case, check out hotels in Schaumburg. There are some amazing options.
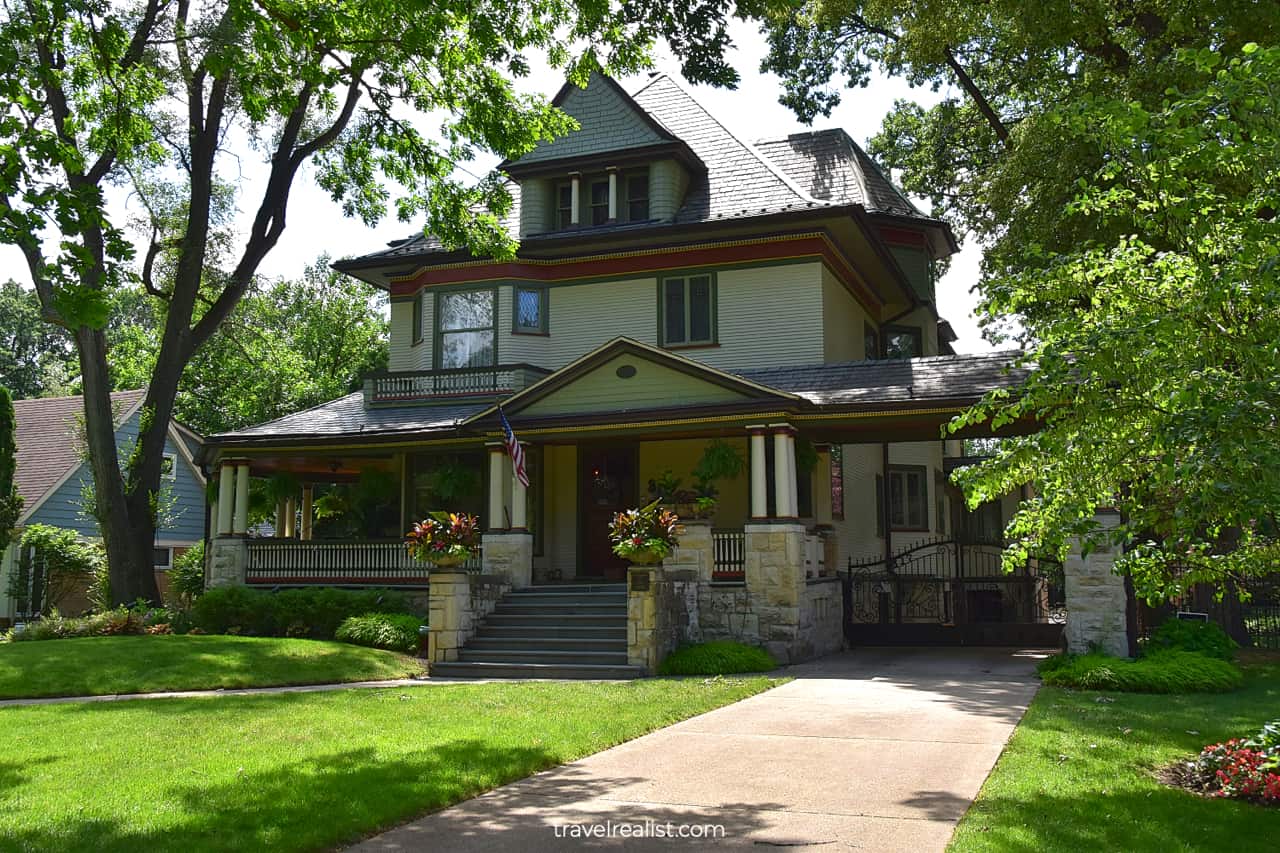
Entrance Requirements & Passes
Frank Lloyd Wright Home & Studio is only open to guided tours. The tours run every day of the year from 10 a.m. to 4 p.m.
The Home & Studio observes all major holidays, such as Thanksgiving, Christmas Eve, Christmas, and New Year’s Day.
There are two tours for you to choose from. Both tours cover the interior of the Home and Studio. But the Inside and Out tour includes a self paced audio tour of Oak Park. The tours have different fees:
- Home and Studio: Inside and Out Tour: $30 per adult for 105 minute tour
- Home and Studio Guided Interior Tour: $20 per adult for 60 minute tour
There are no discounts for seniors, students, or children. In fact, children under 8 years old cannot even join the interior tour.
You need to check in at the Museum Shop if you purchased your tour tickets online or by phone. A museum employee will give you a paper admission ticket.
Do not be late for your tour. In this case, you will join the tour in progress. But you will miss out on a handful of valuable exhibits.
All other Frank Lloyd Wright houses in Oak Park are private residencies. While some owners permit tours, you would need to arrange them well in advance.
Unless you have agreed with the owner, you should respect private property and privacy. Do not step into someone’s lawn trying to get a better picture.
Be a good and responsible visitor. This will help everyone enjoy the beautiful Frank Lloyd Wright houses for years to come.
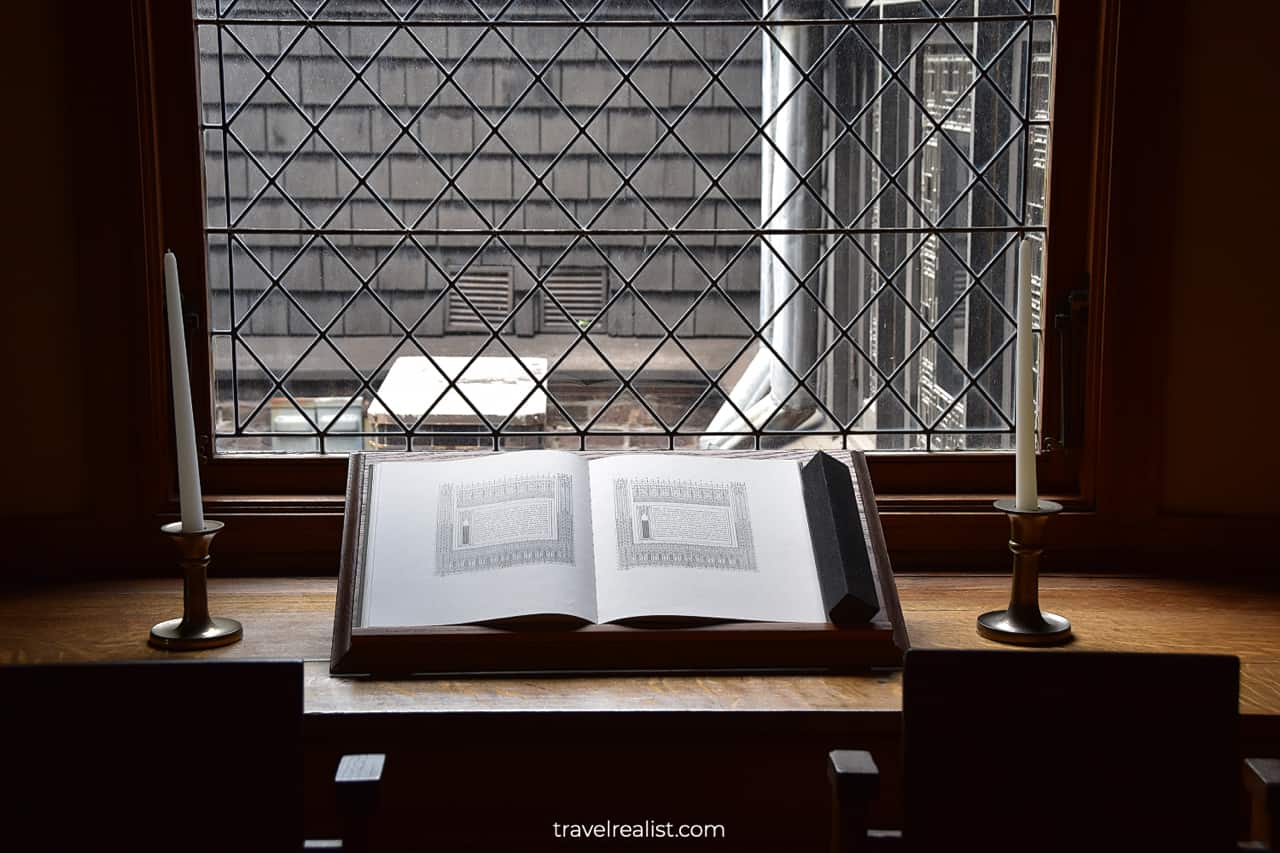
Takeaways: Frank Lloyd Wright Oak Park
The Frank Lloyd Wright Home & Studio is a must-visit destination in Oak Park, Illinois. All architecture, design, and history lovers should make a trip to this beautiful house.
$20 feels like a steal to tour this house museum. The tour focuses a lot more on the design aspects than on Frank Lloyd Wright personality and family.
You will learn a lot about the Prairie School style and its development. You might feel like a prospective client commissioning a design as you walk into the Studio.
Exquisite design elements are on full display throughout the Home & Studio. Surprising furniture and art pieces round up this breathtaking collection.
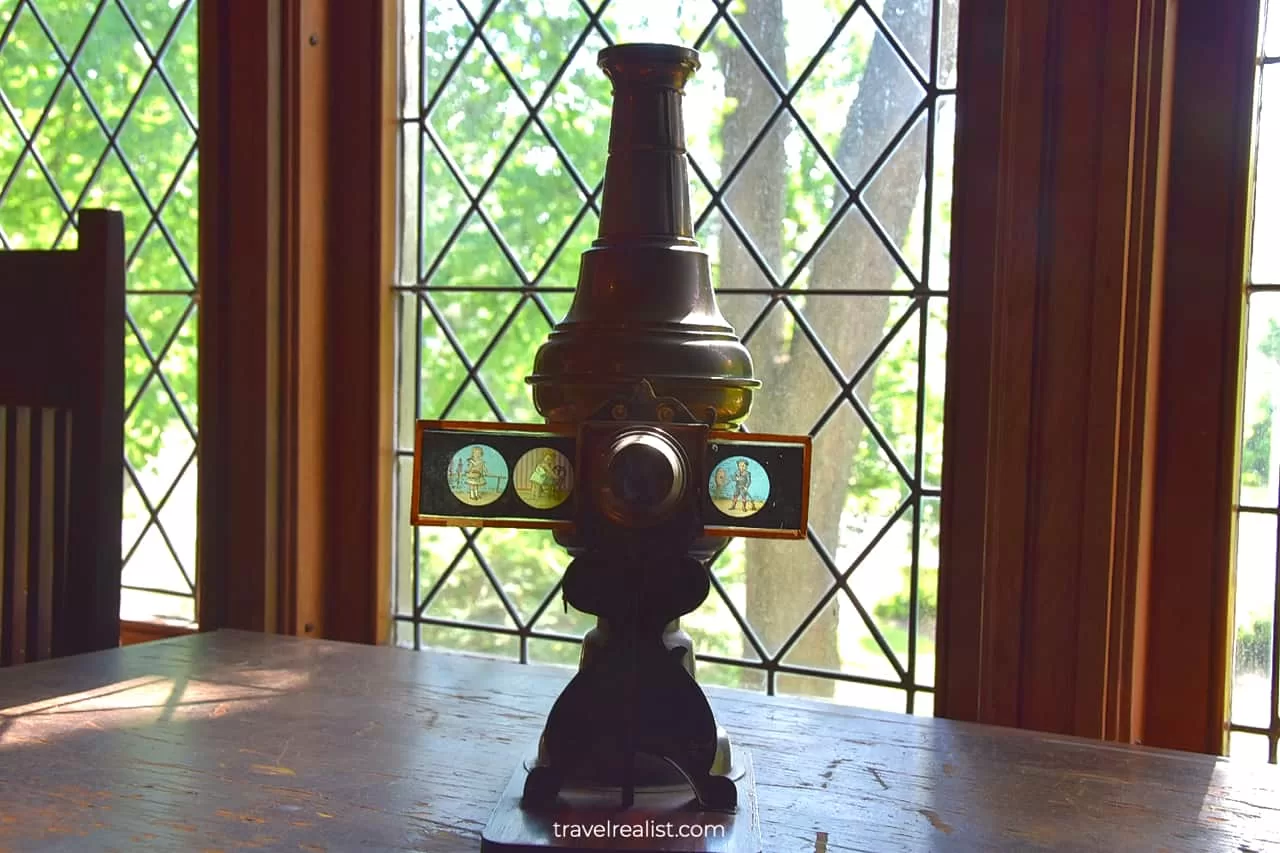
You should not stop your exploration of Frank Lloyd Wright Oak Park after a tour of the Home & Studio. Instead, take a walking tour of the nearby streets at your own pace.
You will see a handful of Frank Lloyd Wright houses. Some of them are architectural masterpieces. Others might not leave a lasting impression. But all of them together show a path to a new style.
Be respectful as you explore the landmarks in Oak Park. All of them but the Frank Lloyd Wright Home & Studio are private homes. You could only admire them from the walkways.
Take a look at this Video List of the Best Places to Visit in and near Chicago. And visit the YouTube channel for the latest videos.
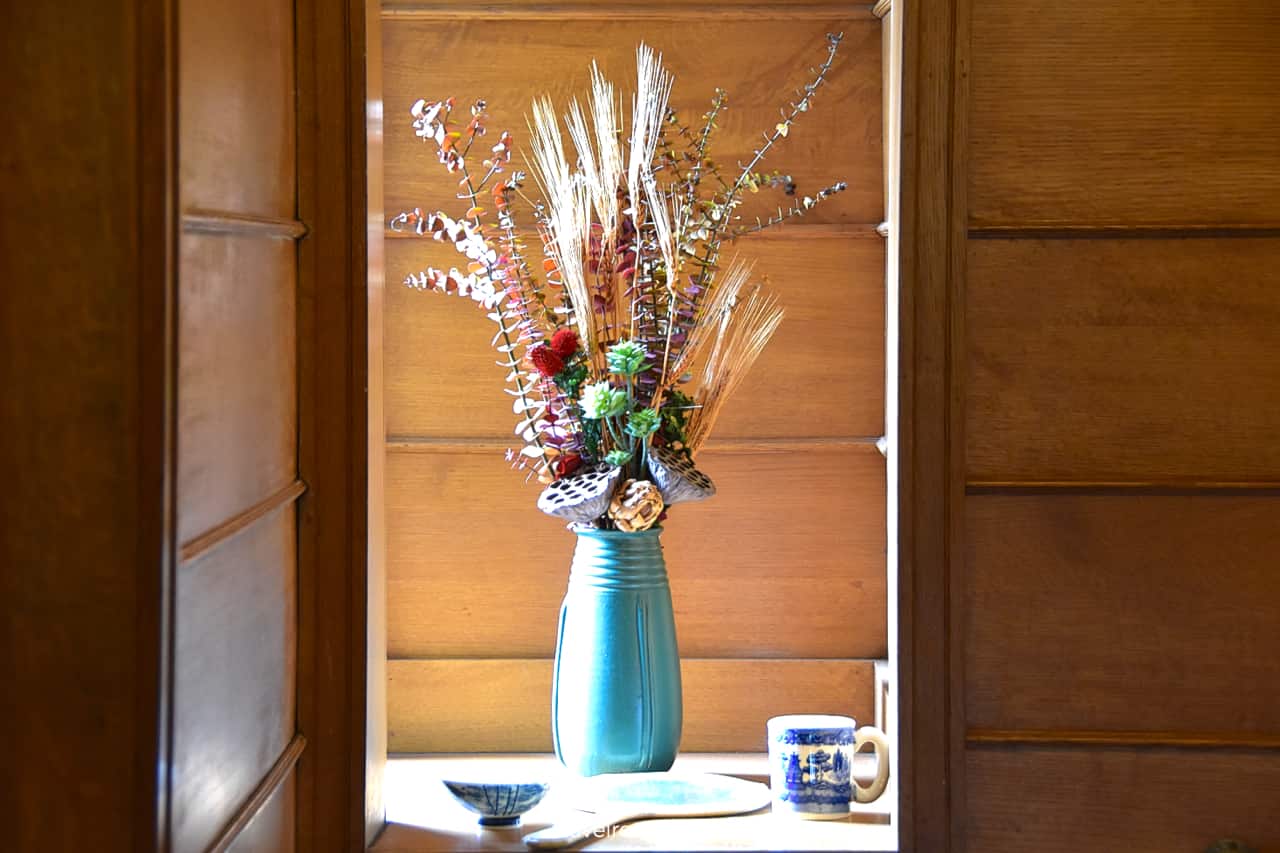
Frequently Asked Questions
There are 29 structures designed by Frank Lloyd Wright in Oak Park, Illinois. All of them are landmarks. You could tour the Home & Studio and admire the other houses from the street.
You could reach the Frank Lloyd Wright Home & Studio by taking subway or train from the Chicago Loop. Add another 20 minutes to reach the museum from either station.
Subway:
– Oak Park is the westernmost station on the Green L line.
– A single ride costs $2.5
– A subway trip takes 26 minutes.
Train:
– Oak Park is a station on the Union Pacific West line.
– A single ride costs $4.25.
– It takes 16 minutes from Ogilvie Transportation Center.
The Frank Lloyd Wright Home in Oak Park dates back to 1889. Parts of the home were remodeled in 1895. The studio was added in 1898.
You could tour the Frank Lloyd Wright Home & Studio every day from 10 a.m. to 4 p.m. The museum is closed on the major holidays. Each tour takes up to 20 people. It could be a good idea to book your tour well in advance.
Frank Lloyd Wright Home & Studio museum organizes an open house and walking tour every May. They arrange tours of the few historic homes designed by the famous architect.
There is street parking on a few streets in Oak Park. Check out Marion Street and Forest Avenue for parking on the weekends.
Safe realist travels!


